The Before Photos
03rd May 2014
As the extension is scheduled to start in a couple of days, this post documents the house as it was, before any work was undertaken.
Photo 1: The Library - this will become a room unto itself, for peaceful work to be undertaken - the way a library should be.
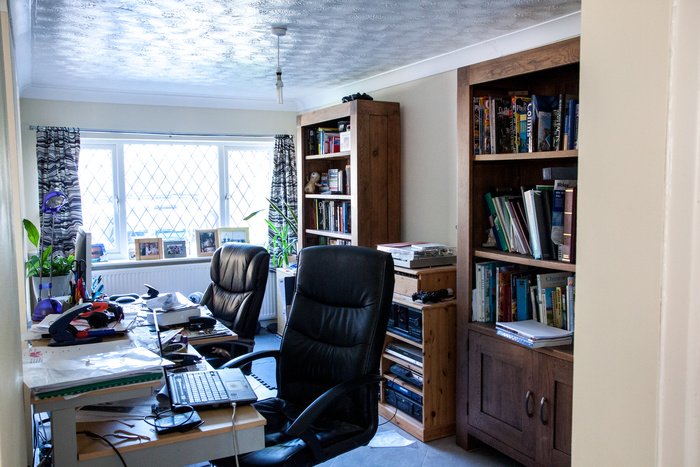
Photos 2 and 3: The utility room, which will become a downstairs loo.
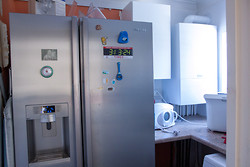
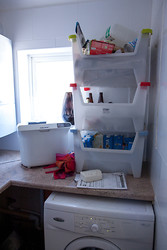
Photo 4: The kitchen - the door at the end will be blocked off, and the fridge-freezer brought in front of it. The opening into the library will also be blocked off, and children will no longer be able to run laps of the house.
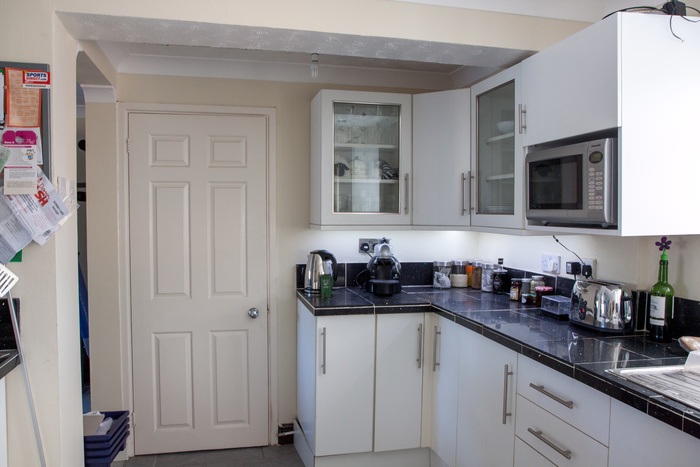
Photo 5: The lounge and the stairs. At last, the end is in sight for the "designer" (although quite possibly illegal) bannister rail, and the shocking purple carpet that shows up the tiniest speck of dust immediately after being hoovered.
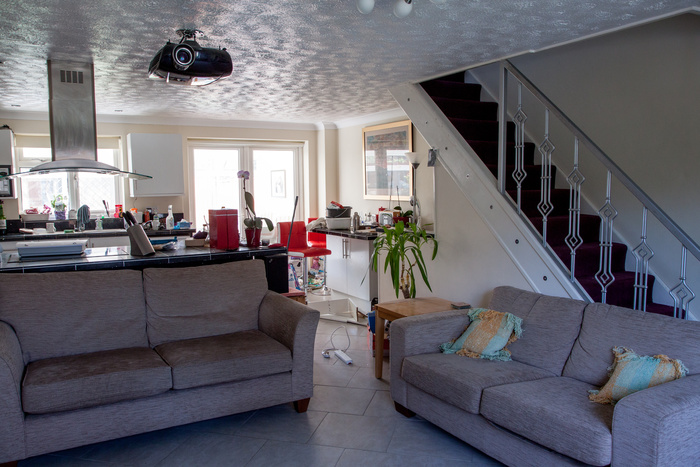
Photos 6 and 7: Outside the front - these photos show the house from the street, before any modifications.
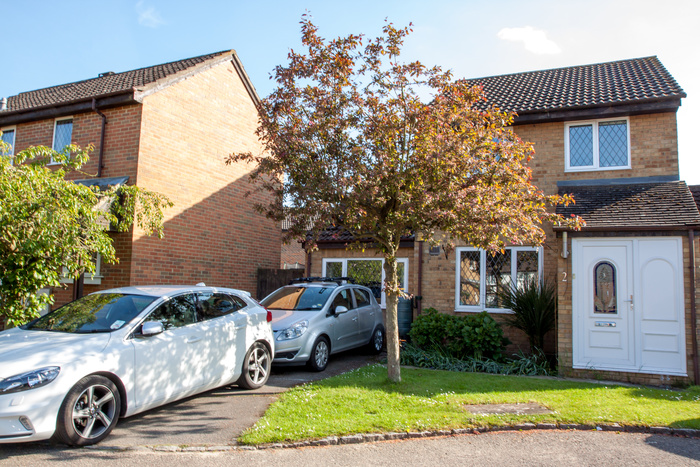
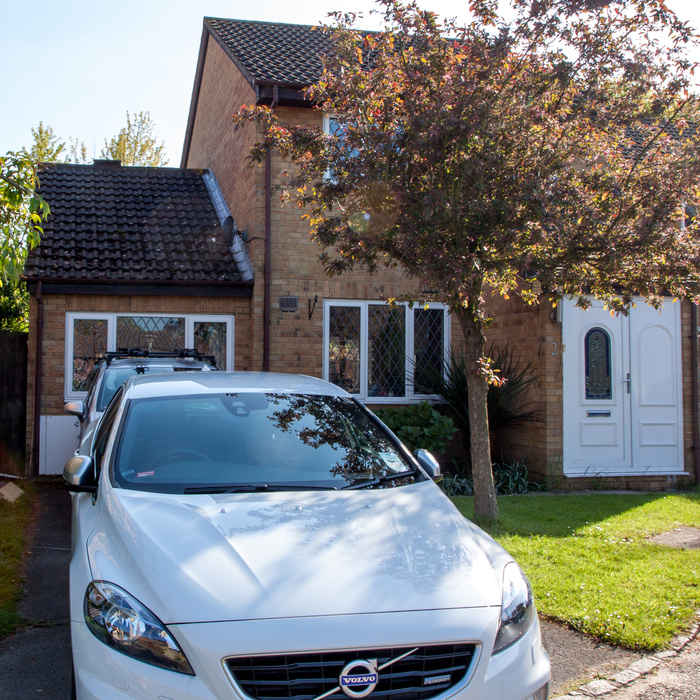
Photos 8 and 9: Outside the back - finally, these photos show the house from the back garden, before any modifications.
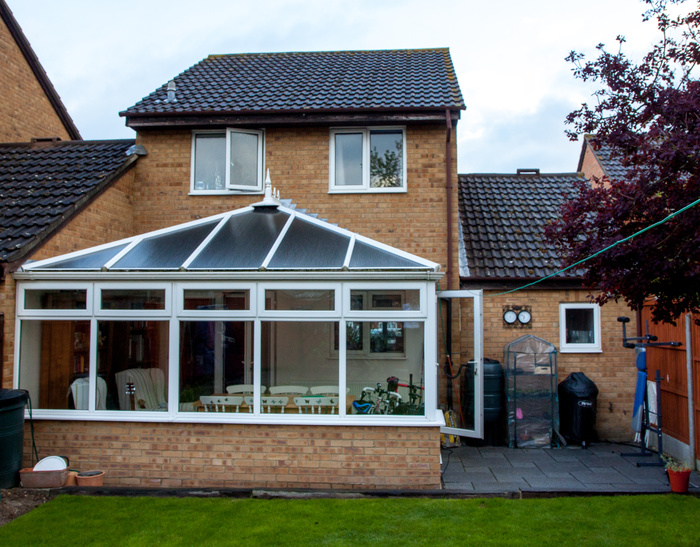
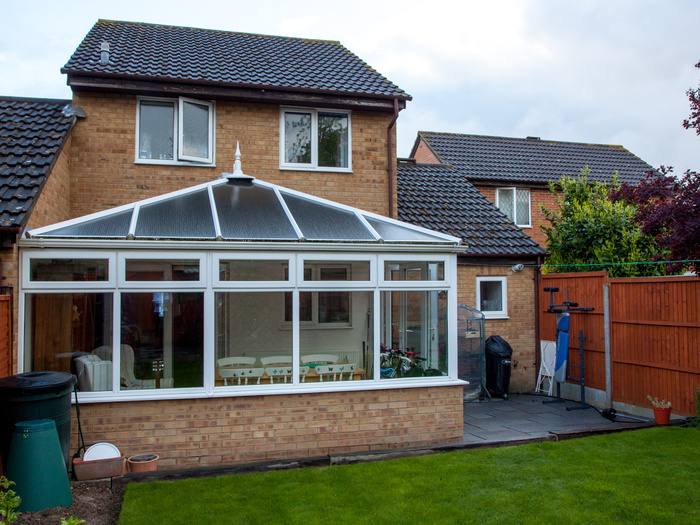
Photo 1: The Library - this will become a room unto itself, for peaceful work to be undertaken - the way a library should be.

Photos 2 and 3: The utility room, which will become a downstairs loo.


Photo 4: The kitchen - the door at the end will be blocked off, and the fridge-freezer brought in front of it. The opening into the library will also be blocked off, and children will no longer be able to run laps of the house.

Photo 5: The lounge and the stairs. At last, the end is in sight for the "designer" (although quite possibly illegal) bannister rail, and the shocking purple carpet that shows up the tiniest speck of dust immediately after being hoovered.

Photos 6 and 7: Outside the front - these photos show the house from the street, before any modifications.


Photos 8 and 9: Outside the back - finally, these photos show the house from the back garden, before any modifications.

