Week 1, day 4: Excavation, excavation, excavation...
09th May 2014
We started the day with a visit from the building inspector at 7.45am. Never has the builder known a building inspector want to come for a site visit before work - seems he feels a tad guilty for passing the plans when they were incorrect! It is good to have him on board, and keen to help I guess. One shouldn't laugh, but when he tripped over, and landed head first in a pile of rubble, covering his black clothes in white dust, it was very hard not to. We must have really gotten to him... He advised for an inspection pit to be dug inside, to see what the foundations under the wall are actually like.
The inspection pit was dug and Kerry called me at work. I answered the phone and his first words were "are you sitting down?". Not good news then. In fact, apparently what we have is the worst case scenario! Well, if you're going to something badly, why not do it really, really badly! The foundations are not big enough, and the decision was made to excavate the length of the wall, add more foundations, then build up from there. About an extra £5k to be added to the budget... but that always happens on Grand Designs, so to be expected I guess. As they said, noone could see what was under the floor, until we dug it up. At least we know now, and can fix it - and the house won't collapse.
Photos 1-3: The indoor trench. I'm pleased at least we've found tidy builders - it is very neatly dug, and the floor has been swept. I think the excavation was extremely hard work - they deserve a couple of days off now.
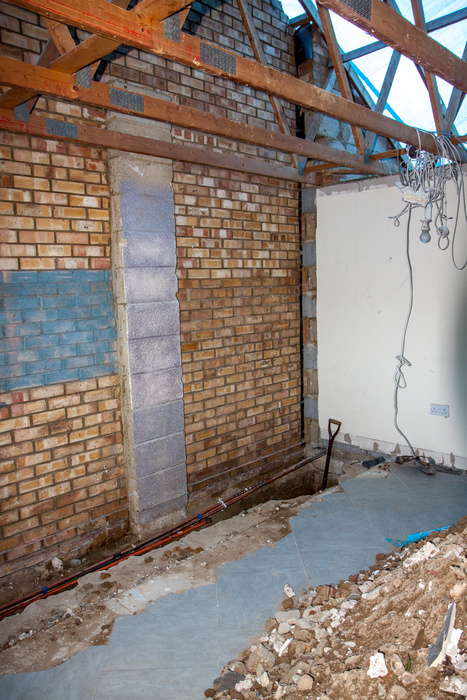
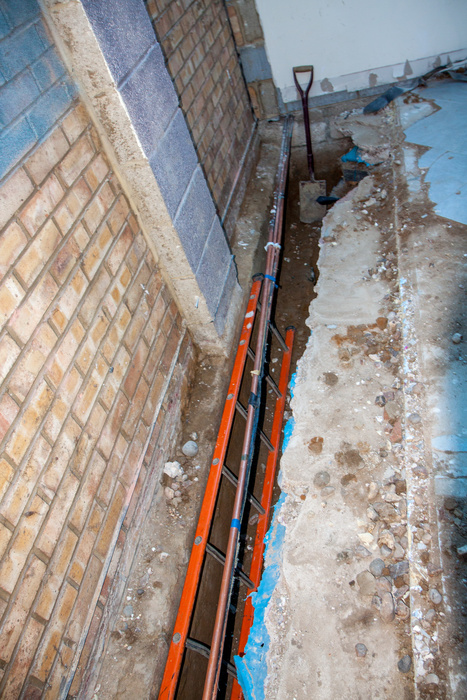
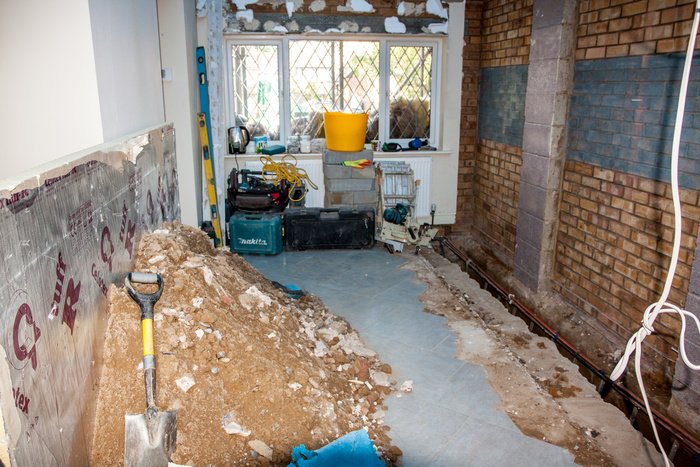
Photo 4: The ginormous skip - which is getting full now that the floor has been excavated - unexpected, but a good job such a large skip had been delivered.
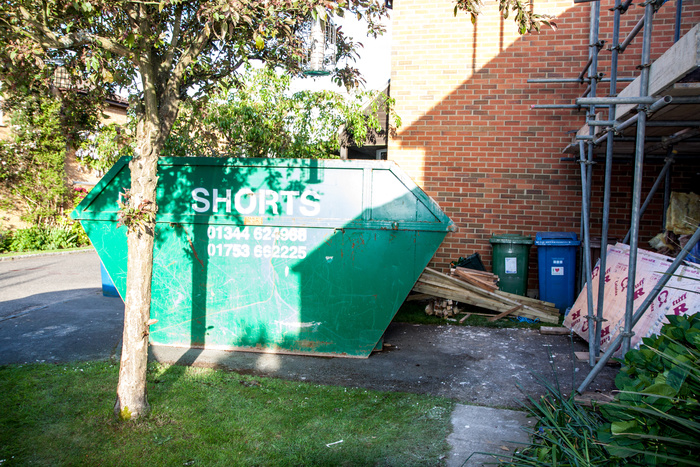
Photo 5: The scaffolding went up on Wednesday, and this is the first time he's been up, fiddling on the roof... Note the high vis jacket - just to be safe. You can see in this photo the rope that the builder has put round the tarpaulin - which has made a HUGE difference to the noise the wind makes blowing it around. Apparently the noise was getting annoying as they were working, so they modified it. Hopeful that will mean we might not get woken up so many times tonight.
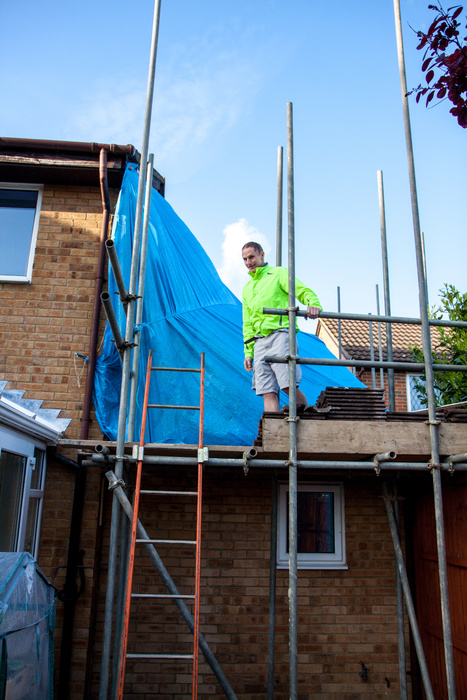
The inspection pit was dug and Kerry called me at work. I answered the phone and his first words were "are you sitting down?". Not good news then. In fact, apparently what we have is the worst case scenario! Well, if you're going to something badly, why not do it really, really badly! The foundations are not big enough, and the decision was made to excavate the length of the wall, add more foundations, then build up from there. About an extra £5k to be added to the budget... but that always happens on Grand Designs, so to be expected I guess. As they said, noone could see what was under the floor, until we dug it up. At least we know now, and can fix it - and the house won't collapse.
Photos 1-3: The indoor trench. I'm pleased at least we've found tidy builders - it is very neatly dug, and the floor has been swept. I think the excavation was extremely hard work - they deserve a couple of days off now.



Photo 4: The ginormous skip - which is getting full now that the floor has been excavated - unexpected, but a good job such a large skip had been delivered.

Photo 5: The scaffolding went up on Wednesday, and this is the first time he's been up, fiddling on the roof... Note the high vis jacket - just to be safe. You can see in this photo the rope that the builder has put round the tarpaulin - which has made a HUGE difference to the noise the wind makes blowing it around. Apparently the noise was getting annoying as they were working, so they modified it. Hopeful that will mean we might not get woken up so many times tonight.
