Week 11, day 4: Stud is complete
17th July 2014
Late last night, actually very early this morning, we decided that we needed to move the bed to see where it would fit best. There were a couple of options, the first of which was to put it with the headboard and most of the bed in the old room, and have the end of the bed protruding into the extension, just past the steel. We moved the bed there, and took the laminate flooring up form underneath it. The nice wooden floorboards had been painted an interesting shade of pale green - we had always wondered what was underneath the laminate flooring, but didn't expect that. Once we had the bed in position, neither of us were really happy with it. It just did not feel right. It may have been because it was quite awkward getting under and around the steel to the window. So we tried the next position, and moved the bed to the extension with the headboard against the new outside wall and next to where the en suite will go. We had always wanted the bed to go here, but were put off when we saw how little room there would be around the bed. To test out the dimensions, we propped up a couple of doors in line with where the en suite wall would go. There was not a great deal of room around the bed, but there was enough - we are only small. We both really liked it. I like the idea of sleeping in the new bit, under the dormer window.
Photo 1: The bed's new location was tested.
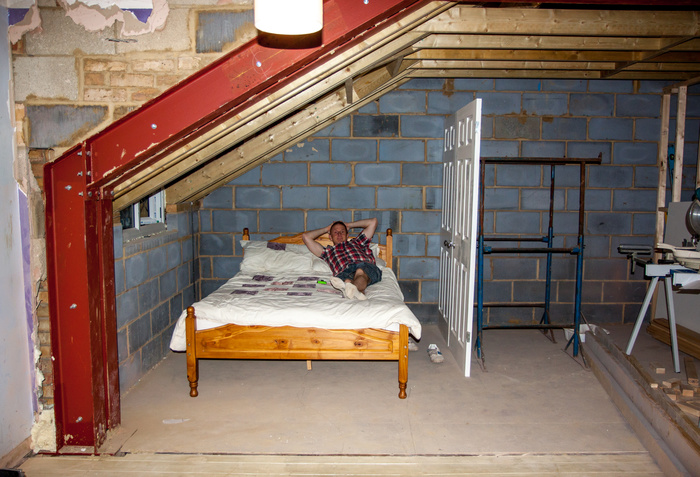
In the morning, we had a long discussion with the builder about the layout of the rooms and where the remaining walls would go. We also had to decide on where the lights and sockets would go, so that the electricians coming to quote for the work, would have something to work off. After this, the stud work went up, and it looks as though the upstairs is now complete - all the rooms are marked off.
Photos 2-6: The completed stud work.
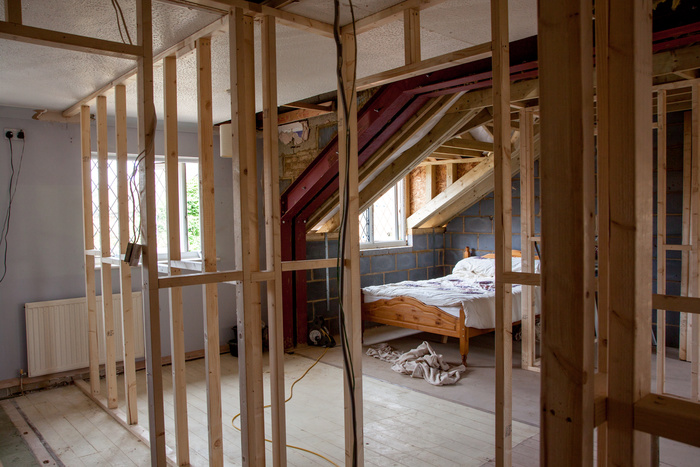
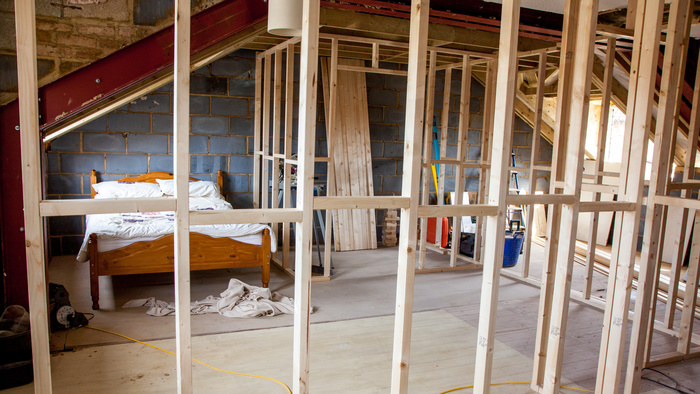
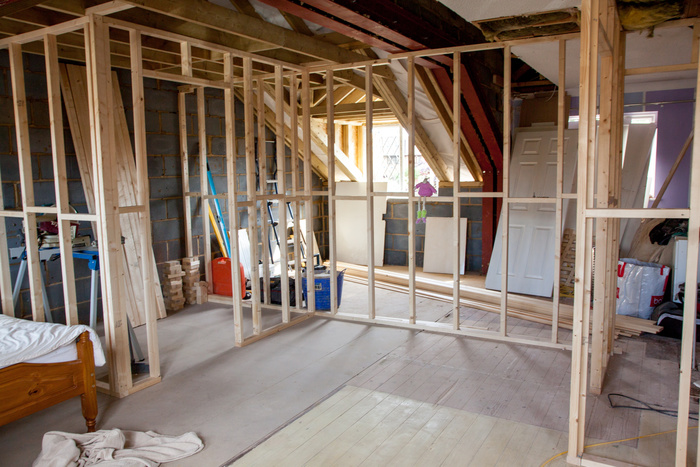
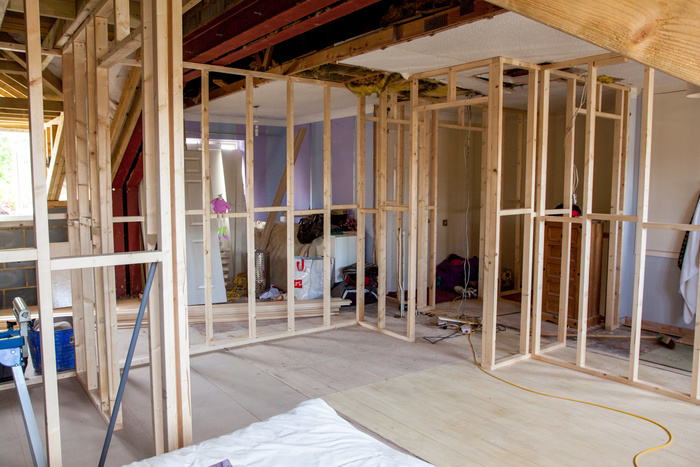
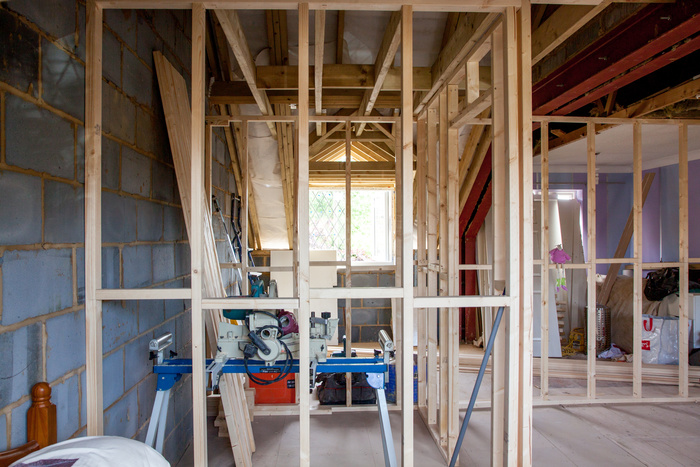
They will not be coming tomorrow, as they are helping the builder's brother with the steel he is putting into the extension he is building.
Photo 1: The bed's new location was tested.

In the morning, we had a long discussion with the builder about the layout of the rooms and where the remaining walls would go. We also had to decide on where the lights and sockets would go, so that the electricians coming to quote for the work, would have something to work off. After this, the stud work went up, and it looks as though the upstairs is now complete - all the rooms are marked off.
Photos 2-6: The completed stud work.





They will not be coming tomorrow, as they are helping the builder's brother with the steel he is putting into the extension he is building.