Week 12, day 3: A lot of progress inside
24th July 2014
One of the jobs for today was to start the plumbing for the new radiators. In order to see where the pipes were in the upstairs floor, a section of the ceiling downstairs was removed.
Photo 1: Removing a section of the ceiling with the multi-tool.
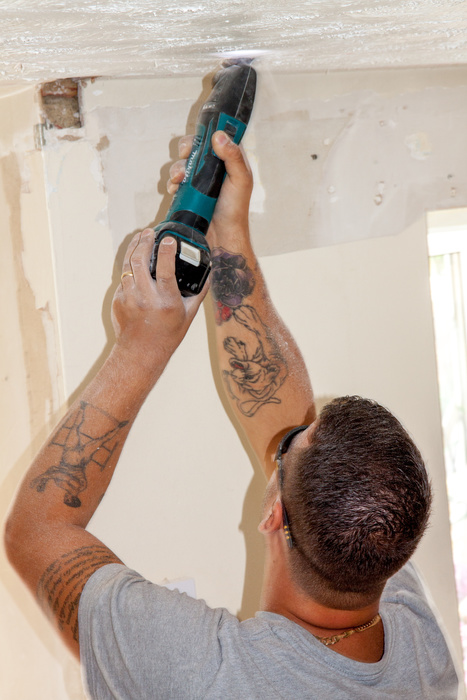
Photo 2: This is what the pipes looked like in the ceiling - extremely close to the floor boards above, showing what a great idea it had been to investigate from below rather than above!
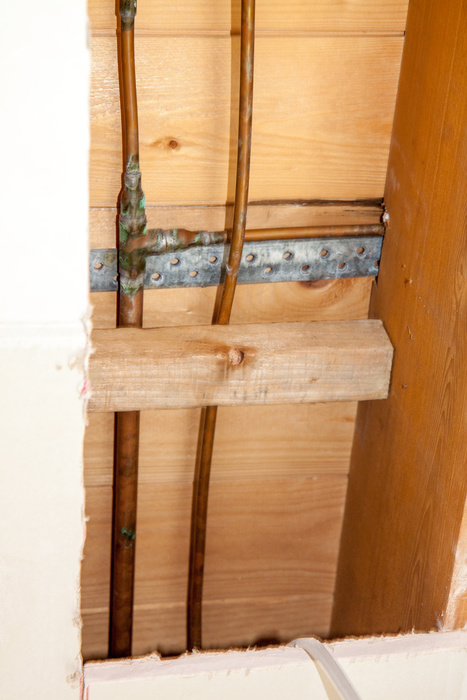
Photo 3: This is how the ceiling now looks, until the plasterer makes it good.
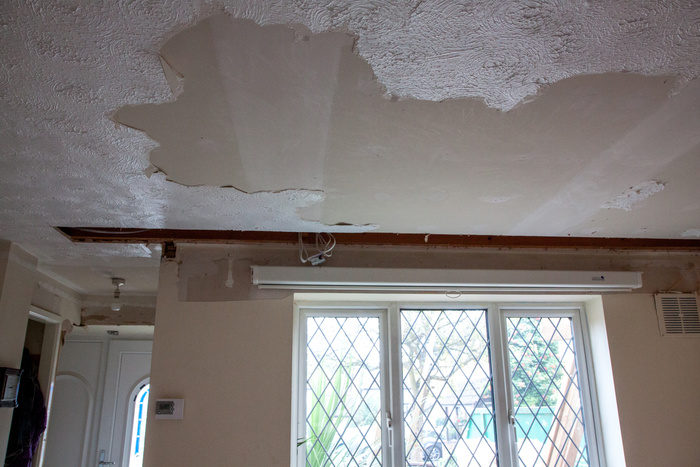
Since Tuesday, we have been expecting the skip to be replaced, as it was exceedingly full and the spaces all around it were also filling up. At about 9.30 this morning, the skip truck arrived; we heard its clanking sounds as it rounded the corner of the road.
Photo 4: First off, the truck laid down the replacement skip.
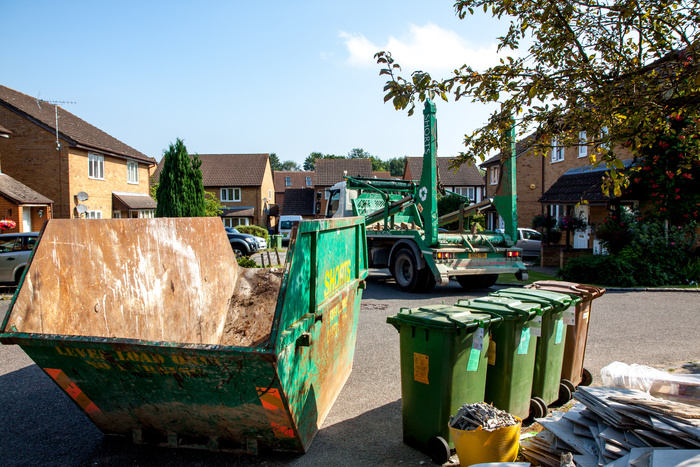
Photo 5: Then, it went back to lift the full skip onto the truck.
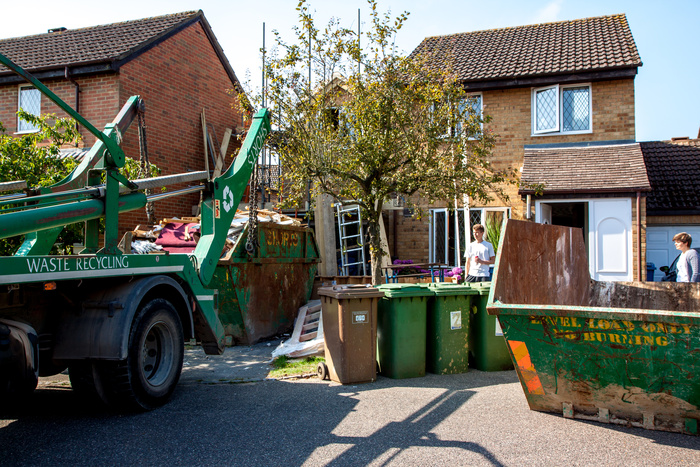
Photo 6: We then all held our breath, not expecting the truck to be able to lift it. The skip contained a huge concrete wall, and the drivers are personally fined £5000 if the skips they collect are over weight. Despite the truck's front wheels lifting off the ground, it managed to lift it, and we all sighed with relief! The thought of emptying some of the rubbish out into the new skip had not appealed!
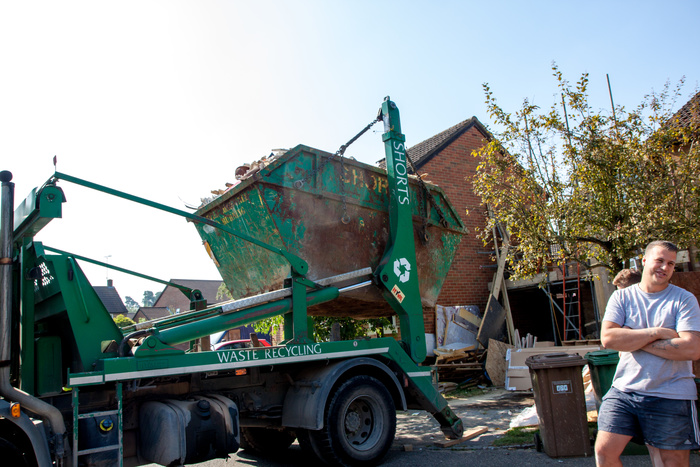
Photo 7: Eventually, the skip was secured on the truck and our old house was taken away, for ever.
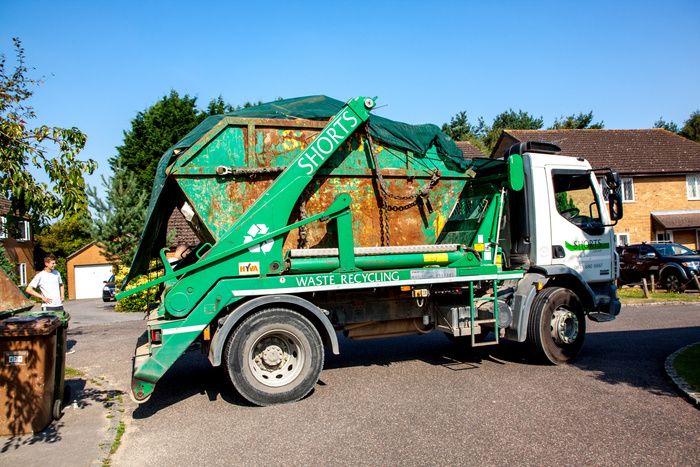
After this excitement, the builders worked on the bathrooms.
Photos 8 and 9: The labourer started to demolish the shower and take up some tiles.
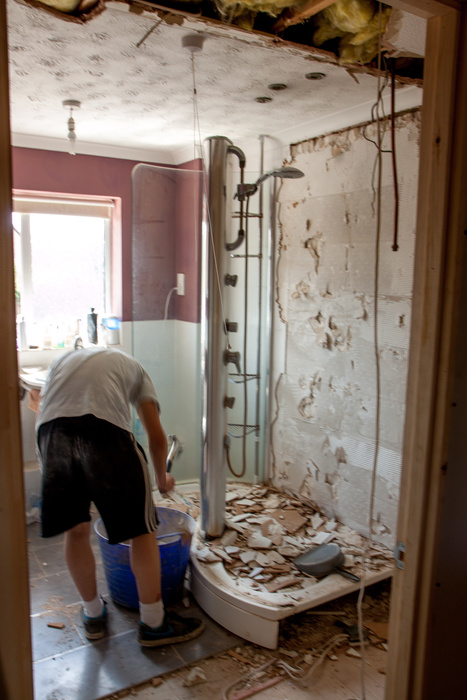
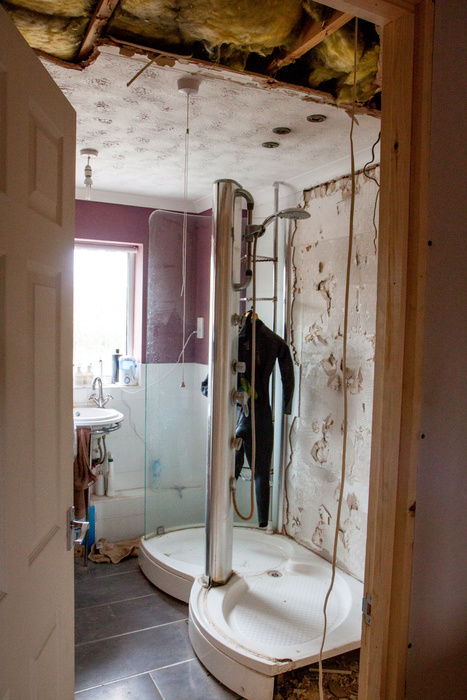
Photo 10: The extension for the main bathroom - it really is a huge room now!
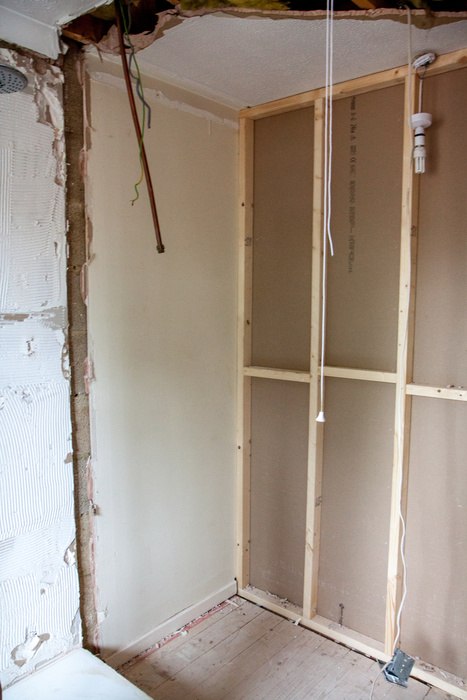
Photo 11: The builder started to build our bespoke built in shelving unit in the en suite. To the right are two squares that will be shelves for the shower area, and to the left is a long rectangle that will be a "nook" above the sink and toilet. As we looked at it when the builders had left, we realised that the height of the nook above the sink and toilet was too high. If we have a mirror above it, I would see only the top of my head. This was not how we planned it, but it seemed that our drawings weren't accurate enough so I got a bit anxious about how we could manage with it as it was, seeing as it was our fault it wasn't right. We concluded we would explain the "issue" to the builder in the morning and see what he could do, if anything.
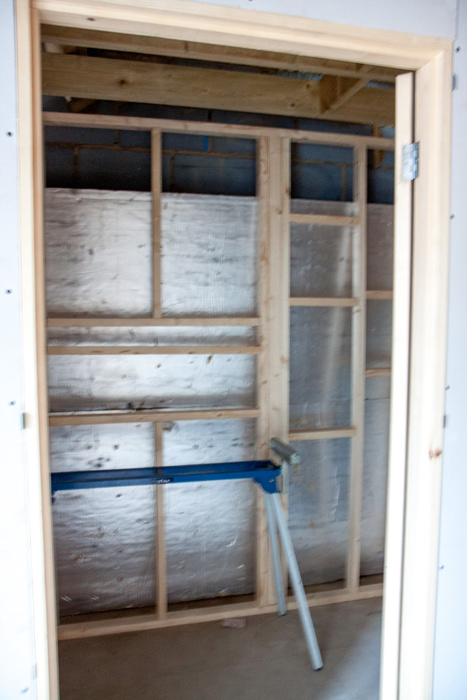
Photo 12: Downstairs, the door to the study was completed and we no longer have the giant chipboard door!
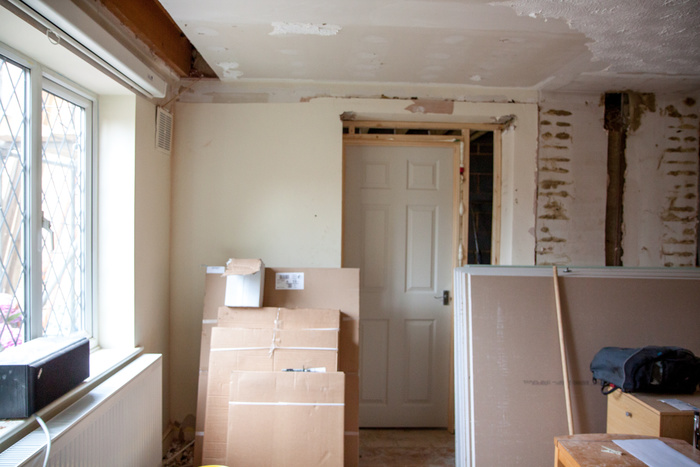
Photo 1: Removing a section of the ceiling with the multi-tool.

Photo 2: This is what the pipes looked like in the ceiling - extremely close to the floor boards above, showing what a great idea it had been to investigate from below rather than above!

Photo 3: This is how the ceiling now looks, until the plasterer makes it good.

Since Tuesday, we have been expecting the skip to be replaced, as it was exceedingly full and the spaces all around it were also filling up. At about 9.30 this morning, the skip truck arrived; we heard its clanking sounds as it rounded the corner of the road.
Photo 4: First off, the truck laid down the replacement skip.

Photo 5: Then, it went back to lift the full skip onto the truck.

Photo 6: We then all held our breath, not expecting the truck to be able to lift it. The skip contained a huge concrete wall, and the drivers are personally fined £5000 if the skips they collect are over weight. Despite the truck's front wheels lifting off the ground, it managed to lift it, and we all sighed with relief! The thought of emptying some of the rubbish out into the new skip had not appealed!

Photo 7: Eventually, the skip was secured on the truck and our old house was taken away, for ever.

After this excitement, the builders worked on the bathrooms.
Photos 8 and 9: The labourer started to demolish the shower and take up some tiles.


Photo 10: The extension for the main bathroom - it really is a huge room now!

Photo 11: The builder started to build our bespoke built in shelving unit in the en suite. To the right are two squares that will be shelves for the shower area, and to the left is a long rectangle that will be a "nook" above the sink and toilet. As we looked at it when the builders had left, we realised that the height of the nook above the sink and toilet was too high. If we have a mirror above it, I would see only the top of my head. This was not how we planned it, but it seemed that our drawings weren't accurate enough so I got a bit anxious about how we could manage with it as it was, seeing as it was our fault it wasn't right. We concluded we would explain the "issue" to the builder in the morning and see what he could do, if anything.

Photo 12: Downstairs, the door to the study was completed and we no longer have the giant chipboard door!
