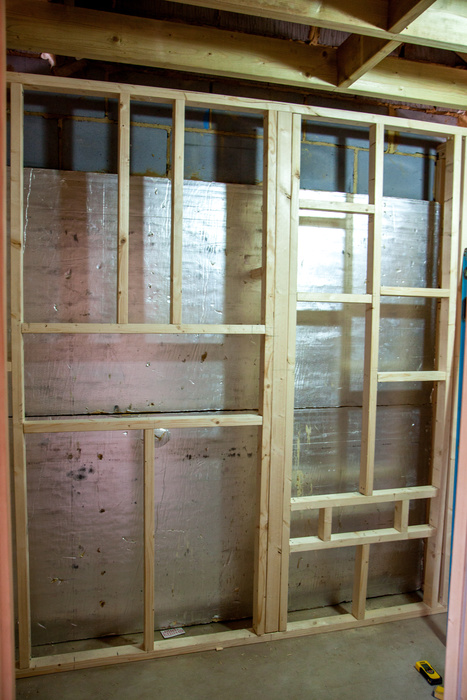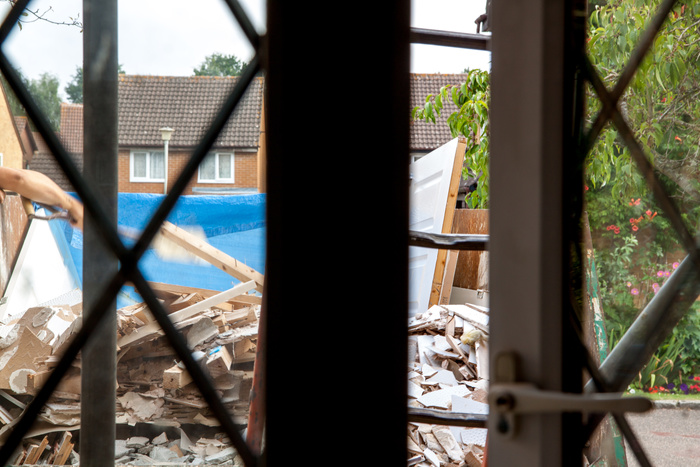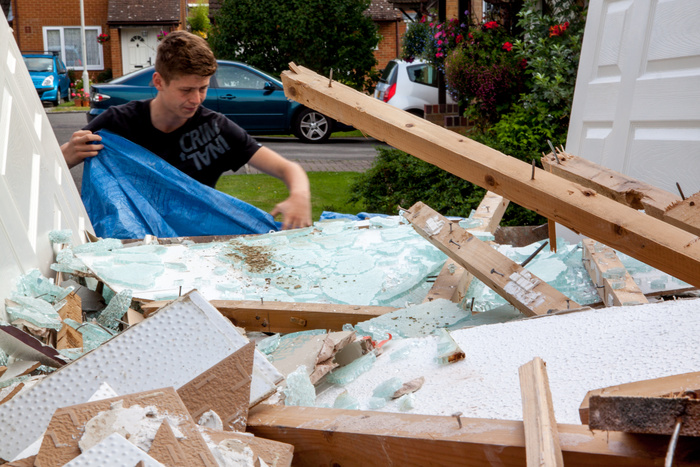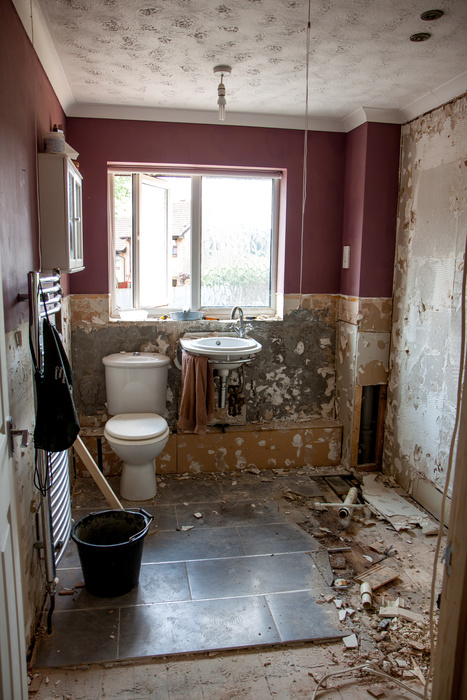Week 12,day 4: Out with the shower
25th July 2014
The last day of week 12 started with a discussion of the "issue" of the recessed shelving for the en-suite shower room. I have to say I wasn't looking forward to it (especially considering it was my birthday), as I'd seen the work that had gone into it yesterday, but I couldn't live with a mirror that I could only see the top of my head in! So we broached the subject, and I stood in front of the structure and it was obvious that the shelf was too high. In addition, we had previously discussed that we would like a recessed cupboard above the shelf above the sink and toilet, but somehow this had not made it to the printed plan that was used for the build. So we also discussed this, and came up with a plan to have 2 mirrored doors and a central mirrored panel that was not a door. This would give us some storage space in the room, and as it could be custom built, it would mean we didn't have to source a mirrored cabinet to fit. The two shaver sockets that we wanted would also go inside so that the tooth brush and flosser can be hidden from view. Apparently this is the first cabinet the builder has built around an electric water flosser! The final part to the unit, that also did not make it onto the printed plan, and must have been on a hidden layer, was a small shelf in the shower 45cm from the floor, that will serve as a foot rest when one shaves one's legs. Apparently this is also the first cabinet the builder will build with a "foot nook", but I think it is ingenious and will definitely catch on. So, after a lengthy discussion, about exactly what we wanted and where, the stud work was changed and all the holes are now in perfect places.
Photo 1: The updated custom built shelving unit in the en-suite.

After this, we were planning on going away for the weekend, and to leave early. However, we had several jobs to do before we could leave, including finalising the plans we'd drawn in Microsoft Visio, documenting all of the electrical points to be added by the electrician. The plan was for the electrician to come on Saturday and Sunday, and for us to be away, so they needed to be spot on and laminated before we could leave. So, we were in for most of the day, witnessing the further demolishment of the shower in the main bathroom.
Photos 2 and 3: When one half of the old shower screen was removed and put in the skip yesterday, the builder took a shovel to it and smashed the glass into trillions of pieces, spraying it into the road. Today, a tarpaulin was held over the front to prevent this, and we almost missed the opportunity to photograph the action!


Photo 4: The bathroom now only has the toilet and the sink in it, and a few tiles on the floor.

We finally finished the plans and laminated them at about three o'clock in the afternoon, and left for the weekend, anticipating the electrics to be first fixed whilst we were away.
Photo 1: The updated custom built shelving unit in the en-suite.

After this, we were planning on going away for the weekend, and to leave early. However, we had several jobs to do before we could leave, including finalising the plans we'd drawn in Microsoft Visio, documenting all of the electrical points to be added by the electrician. The plan was for the electrician to come on Saturday and Sunday, and for us to be away, so they needed to be spot on and laminated before we could leave. So, we were in for most of the day, witnessing the further demolishment of the shower in the main bathroom.
Photos 2 and 3: When one half of the old shower screen was removed and put in the skip yesterday, the builder took a shovel to it and smashed the glass into trillions of pieces, spraying it into the road. Today, a tarpaulin was held over the front to prevent this, and we almost missed the opportunity to photograph the action!


Photo 4: The bathroom now only has the toilet and the sink in it, and a few tiles on the floor.

We finally finished the plans and laminated them at about three o'clock in the afternoon, and left for the weekend, anticipating the electrics to be first fixed whilst we were away.