Week 14, day 2: And now we have a bath!
05th August 2014
The plasterer was back today, to start boarding up the other sides of the stud walls, and the holes in the ceiling upstairs. He made superb progress, completing most of upstairs, excluding the bathrooms and walls with block work. The landing looks very different now, and the gap in the wall of the bathroom has gone - it is getting more private every day!
Photos 1 and 2: Bedroom 1 is now boarded up, except the block work walls under the dormer window, which still need insulating. The ceiling has been improved, although a gap has still been left in case any pipe work still needs to be done that needs access.
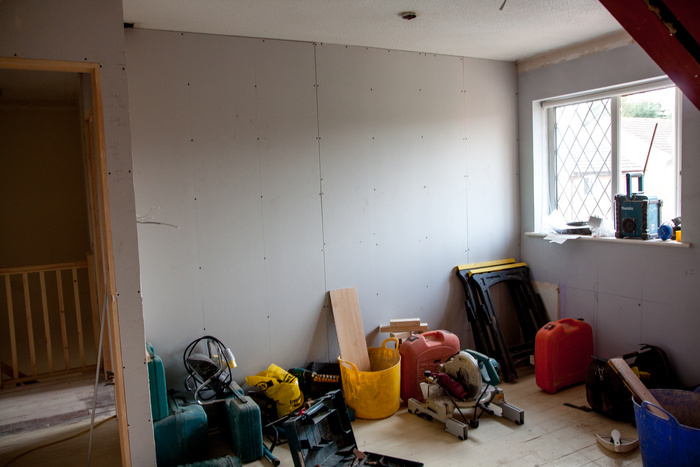
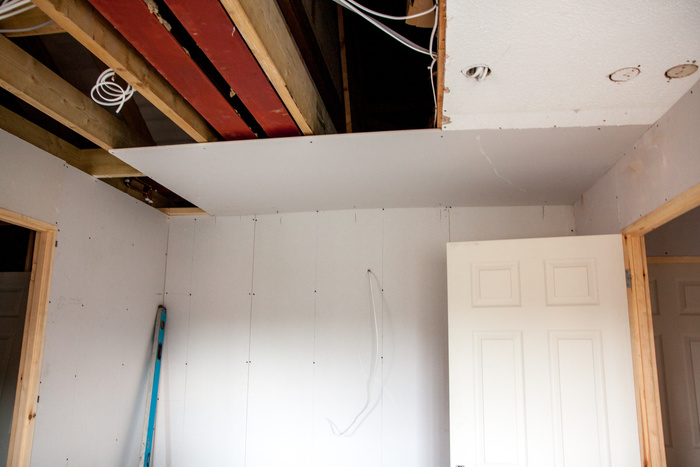
Photo 3: Bedroom 2 is now in a similar state as bedroom 1, and just has the dormer window end of the room to be insulated and boarded now.
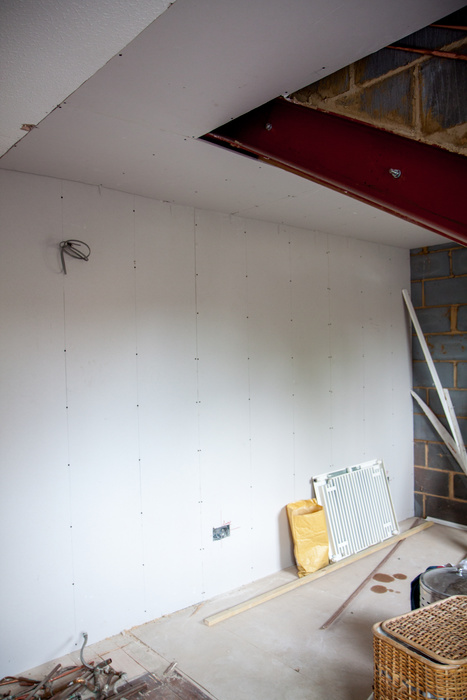
Photo 4: Bedroom 3 is now fully boarded off from bedroom 1, the gap in the stud work has finally been closed now that the pipe work for the radiators has been completed. You now get a full appreciation of the size of the room - it really is a good sized box room, not at all pokey.
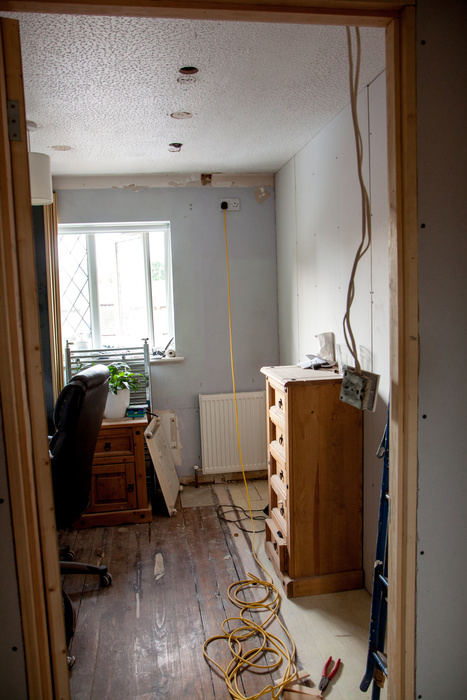
Photo 5: The landing has been fully boarded up now. The hole for the loft hatch was moved along by the builder, so that it could be boarded around.
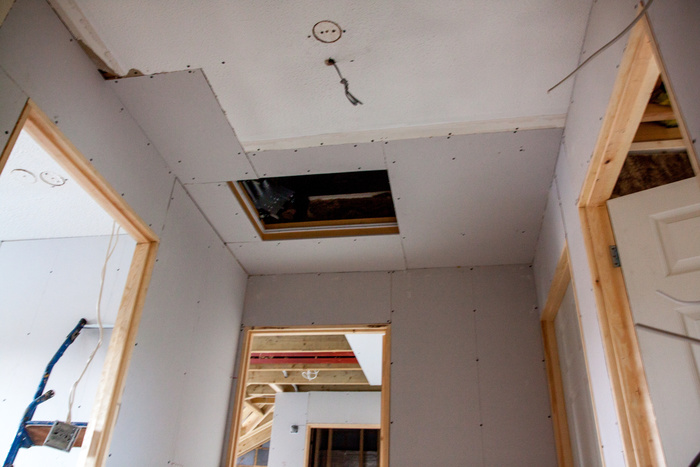
Photo 6: This allowed us to attach the old loft ladder back into the loft. I think we got in the way a bit when we were doing this, but we got it done. The loft is now looking great - most of it has been boarded on top of loft legs on the joists, allowing the full insulation height below. This means we can safely pile items for storage (a lot at the moment!) on the boards, without fear of falling through the ceiling. It also means that I won't mind going up into the loft now that the itchy insulation is covered.
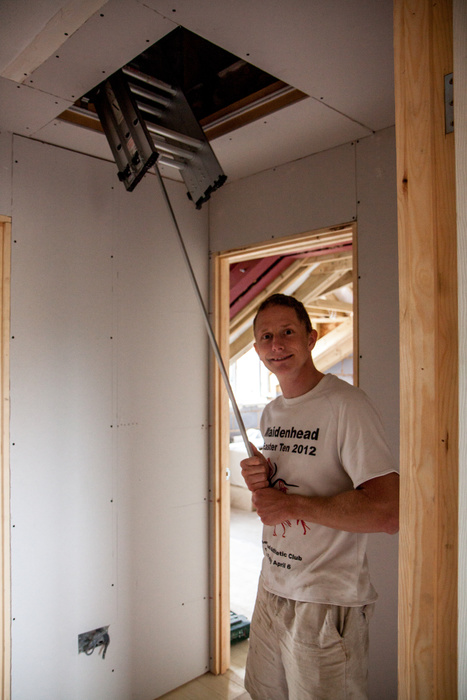
Photo 7: The builder fitted the bath today! It is free standing at the moment, but it is a bath and it works! The taps look great, and the click-clack plug works perfectly.
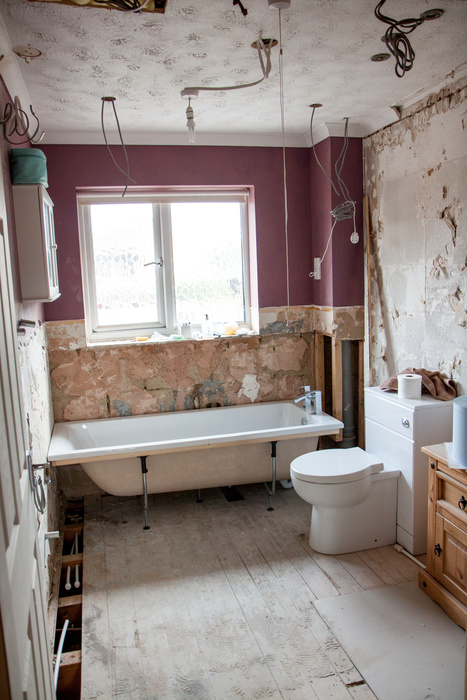
Photos 1 and 2: Bedroom 1 is now boarded up, except the block work walls under the dormer window, which still need insulating. The ceiling has been improved, although a gap has still been left in case any pipe work still needs to be done that needs access.


Photo 3: Bedroom 2 is now in a similar state as bedroom 1, and just has the dormer window end of the room to be insulated and boarded now.

Photo 4: Bedroom 3 is now fully boarded off from bedroom 1, the gap in the stud work has finally been closed now that the pipe work for the radiators has been completed. You now get a full appreciation of the size of the room - it really is a good sized box room, not at all pokey.

Photo 5: The landing has been fully boarded up now. The hole for the loft hatch was moved along by the builder, so that it could be boarded around.

Photo 6: This allowed us to attach the old loft ladder back into the loft. I think we got in the way a bit when we were doing this, but we got it done. The loft is now looking great - most of it has been boarded on top of loft legs on the joists, allowing the full insulation height below. This means we can safely pile items for storage (a lot at the moment!) on the boards, without fear of falling through the ceiling. It also means that I won't mind going up into the loft now that the itchy insulation is covered.

Photo 7: The builder fitted the bath today! It is free standing at the moment, but it is a bath and it works! The taps look great, and the click-clack plug works perfectly.
