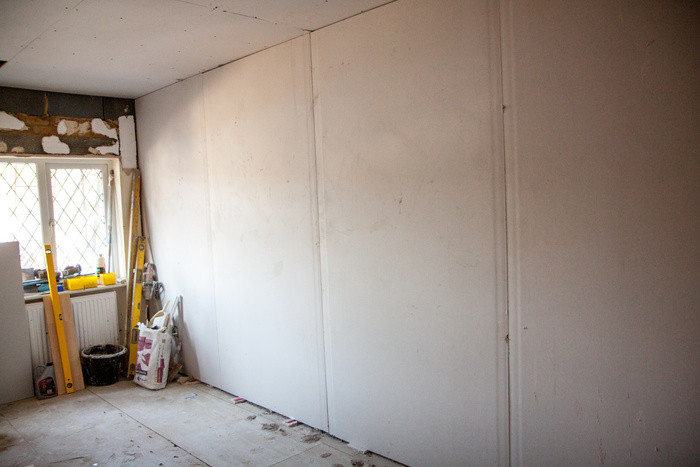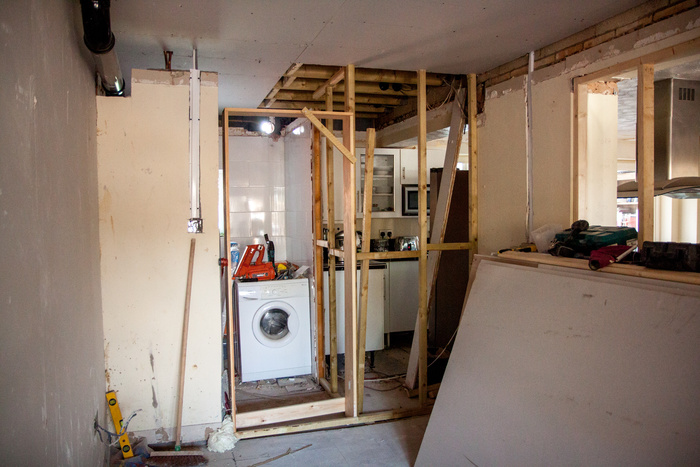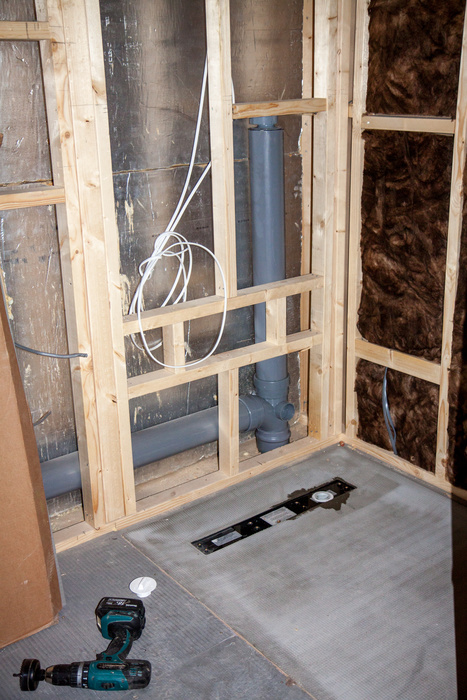Week 14, day 3: We have a study again!
06th August 2014
Photo 1: The plasterer set to work on the library today, and quickly had the ceiling boarded up. The block work wall was a bit more tricky and time consuming, as it wasn't studded, but that too is now covered in plasterboard. It is looking more like a room again, rather than a tool store room!

Photo 2: The stud work was also erected for the end of the kitchen, that will close the kitchen off to the utility room and library, and provide a space for the fridge to live. The door way to the utility was also built, ready for the door to be hung.

Photo 3: Upstairs, the builder did some work on the en suite shower's wet room flooring.


Photo 2: The stud work was also erected for the end of the kitchen, that will close the kitchen off to the utility room and library, and provide a space for the fridge to live. The door way to the utility was also built, ready for the door to be hung.

Photo 3: Upstairs, the builder did some work on the en suite shower's wet room flooring.
