Week 14, day 5: Boarding up continues...
08th August 2014
The plasterer and builder's apprentice continued to work on the dormer windows today.
Photo 1: The main bedroom dormer is now completely plaster boarded, and ready to be plastered next week. The builder plumbed in the new radiator today, now that the plaster board is in place.
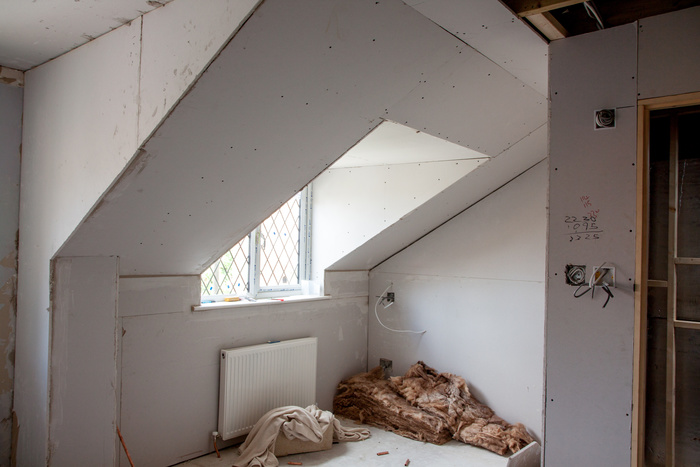
Photos 2 and 3: They worked late into Friday evening, leaving shortly before 7pm, to finish boarding the dormer in bedroom 2.
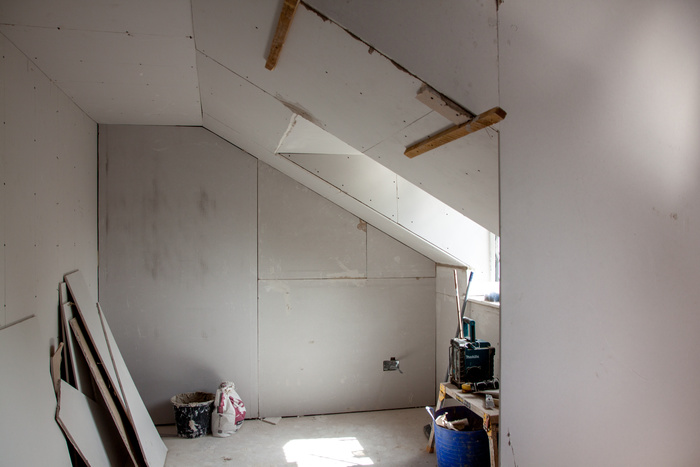
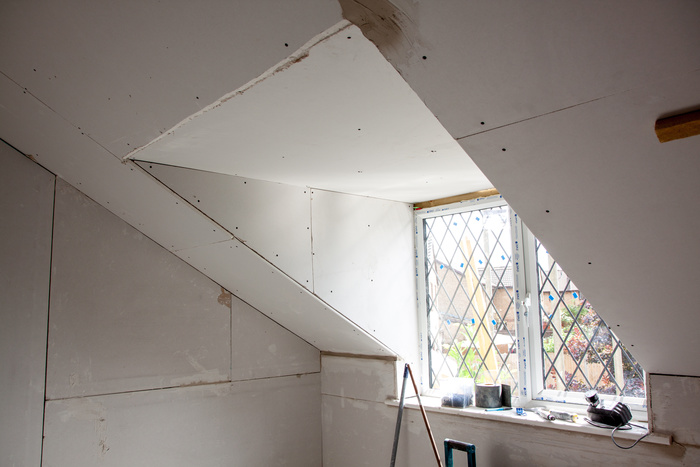
The builder installed the solar tube that we'd bought to go in the en suite. It will provide natural daylight to the room that has no windows. It was tricky to establish the most suitable place to put it, but we were limited by the placement in the roof of the window and the fact that the tube will only fit between two of the joists in the bathroom. Ideally, the tube forms a small arc from the roof down to the ceiling, but due to the close proximity of the roof to the ceiling, meant that this would not be possible for us. Instead, it forms a bit of an "S" shape, but still provides a significant amount of light into the room that will mean we won't need the light on in the daytime. With paint and mirrors on the wall, the light will be further magnified as well.
Photo 4: The solar tube in the en suite:
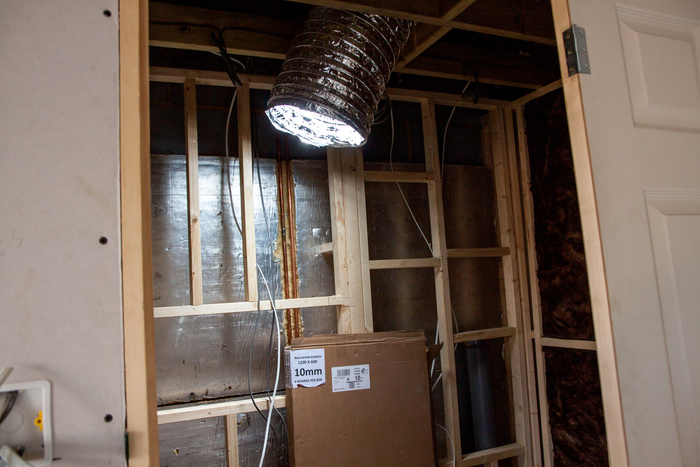
Finally for today, the utility room was worked on by the builder. The little radiator was plumbed in and the toilet was un packaged. It wasn't going to be plumbed in, but whilst waiting for the plaster boarding to be finished, this job was also fitted in. Whilst doing this, the builder discovered that the mains water pipe feeding the washing machine, is a hot water pipe - after taking the washing machine connector off and burning his hands. This surprised us all, not least because we had not used the washing machine all week, and so why there was hot water sitting in the pipe is a mystery. Even when you turn on a hot tap, the water doesn't become hot instantly. Having now used the washing machine after he left, I've confirmed that the pipes are cold, and the water that washes the soap out of the dispenser tray is also cold. I can't see where the hot water came from! Nevertheless, the toilet could not be plumbed in with this hot water pipe, and so it was plumbed in using the plastic pipe that goes to the outside tap on the other side of the wall. This is not softened water, as the garden won't like that, but we had wanted the washing machine, toilet and sink to use softened water to save on cleaning and the amount of soap used in the washing machine. Hopefully this can be resolved next week.
Photos 5 and 6: The toilet and radiator are now plumbed into the utility room downstairs.
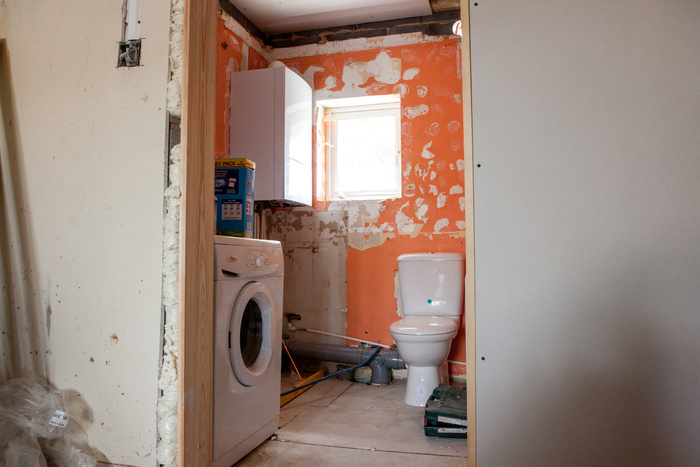
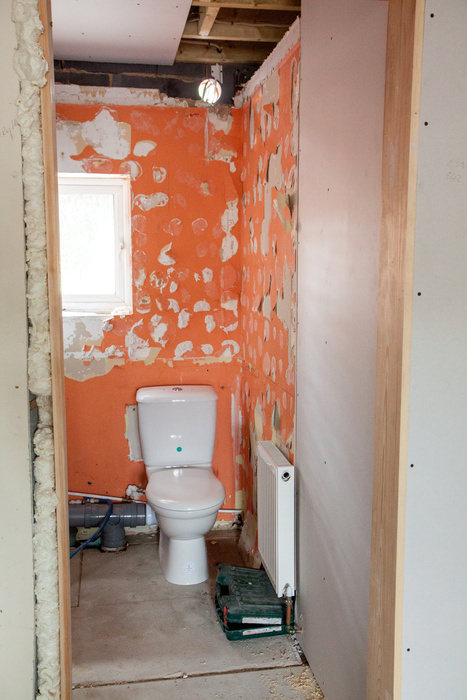
Looking at the utility room now, it seems as though we have an awful lot of work to do in it ourselves. We're not really sure how the plasterer will make the walls good - the previous owners tiled onto the orange paint, which is now peeling in places and also covered in tile adhesive. I don't think the plasterer has quoted to re-plaster all these walls, so I'm struggling to understand exactly what he will do with it. Possibly the biggest thing we will have to do will be to make the floor level. It slopes significantly towards the door, meaning that the toilet seat won't stay up. Unfortunately making the floor good isn't included in the builder's quote, and there is no time left to start adding additional jobs in. Never laid a floor before - this should be a good learning opportunity! The new soil pipe from the en suite will be boxed in by the builder I think, but the existing soil pipe that the previous owners installed, that we will now use for the toilet, won't be - so we will also learn how to box pipes in. It will be difficult to match the quality of the builder's boxing, but at least ours will be on the floor so shouldn't be too noticeable! Finally, we will have to build a platform to put the washing machine on, so that it is elevated from the ground. The soil pipe from the en suite goes behind it, which means it will either stick out into the room too much, or need to be raised. We'd prefer the latter, but quite how we do it, we're not sure yet. It will need to be raised but also housed in a box of some kind to stop it falling off the platform - it is not a washing machine that likes to sit still. I don't think it will be possible to do this after the sink is built into the work surface, so the builder will have left before that can be done, and therefore, we will also learn how to plumb a sink! Thank goodness for You Tube!
This brings to an end week 14, and day 95 of the project. It has been a tough two weeks, as we have both been off work "on holiday", but as the work wasn't completed, we didn't go away. We'd initially thought we could use the two weeks to sort things out after the build was completed, after initially being estimated 8-10 weeks, but it has taken longer due to unforeseen issues, not least waiting for the planning permission decision back in May. It has been good being around to help make quick decisions, but I think we got in the way a lot of the time. This week has also seen the oven thermostat blow, rendering the oven non-functional until we can fix it or replace it. In addition, an accidental leak from the filler pipe to the toilet in the bathroom upstairs whilst we were out, proved terminal to our laptop that was on the breakfast bar. So whereas we'd been incredibly lucky that nothing was damaged when the electrician came through the ceiling, we were not so lucky this time. We could really have done without these extra expenses at this point in time, but you can't predict when accidents will happen.
There are probably only a couple more weeks of building work left on the project, but it still feels like there is so much left to do. We will be doing the tiling in the bathrooms ourselves once the builders have left, as the builder couldn't get a tiler in place for a good price in the short time we have left. I guess we left choosing the tiles too late in the end, but we didn't initially realise this was needed to get quotes from tilers. We live and learn. Although there have been unexpected additions to the cost of the build, the cost of the tiling hit us hard, not least because I naively didn't realise that it wasn't included in the quote. Having never had building work or bathroom renovations done before, I assumed "labour to fit the bathrooms" included laying the tiles, but it doesn't. A short notice tiler was therefore far, far to expensive. I've realised that in doing a project like this that you have to learn where you can make compromises. We want the artex on the existing ceilings to be taken away, we want the walls to be made good by the plasterer where the old coving was attached, we want the recessed shelving in the bathrooms, and in order to have these things, we will have to do the tiling ourselves. I could do with another 2 weeks off work to do it, but I don't think that will go down well at work!
The final two areas that have not been started yet, are a storage solution under the stairs, incorporating a cupboard at the lower end and a moveable unit at the other end to house the stereo equipment, and the lobby area. We removed the tiles in the lobby but unless we pay £1500 to the gas board, we can't get the gas meter moved like we had wanted, which would mean we could open out the whole area for a bench and shoe store. Our indecision on both parts has now really meant that there won't be time for the builder to do either, which is a shame as his carpentry skills are excellent. Hopefully there will be time to hang the door from the lobby to the living room, so that it will match the other new doors in the house, since this is on the original plans, but we may have missed our opportunity by being too indecisive. We will have to check with the builder how much of the lobby re-design was included in the original quote.
Photo 1: The main bedroom dormer is now completely plaster boarded, and ready to be plastered next week. The builder plumbed in the new radiator today, now that the plaster board is in place.

Photos 2 and 3: They worked late into Friday evening, leaving shortly before 7pm, to finish boarding the dormer in bedroom 2.


The builder installed the solar tube that we'd bought to go in the en suite. It will provide natural daylight to the room that has no windows. It was tricky to establish the most suitable place to put it, but we were limited by the placement in the roof of the window and the fact that the tube will only fit between two of the joists in the bathroom. Ideally, the tube forms a small arc from the roof down to the ceiling, but due to the close proximity of the roof to the ceiling, meant that this would not be possible for us. Instead, it forms a bit of an "S" shape, but still provides a significant amount of light into the room that will mean we won't need the light on in the daytime. With paint and mirrors on the wall, the light will be further magnified as well.
Photo 4: The solar tube in the en suite:

Finally for today, the utility room was worked on by the builder. The little radiator was plumbed in and the toilet was un packaged. It wasn't going to be plumbed in, but whilst waiting for the plaster boarding to be finished, this job was also fitted in. Whilst doing this, the builder discovered that the mains water pipe feeding the washing machine, is a hot water pipe - after taking the washing machine connector off and burning his hands. This surprised us all, not least because we had not used the washing machine all week, and so why there was hot water sitting in the pipe is a mystery. Even when you turn on a hot tap, the water doesn't become hot instantly. Having now used the washing machine after he left, I've confirmed that the pipes are cold, and the water that washes the soap out of the dispenser tray is also cold. I can't see where the hot water came from! Nevertheless, the toilet could not be plumbed in with this hot water pipe, and so it was plumbed in using the plastic pipe that goes to the outside tap on the other side of the wall. This is not softened water, as the garden won't like that, but we had wanted the washing machine, toilet and sink to use softened water to save on cleaning and the amount of soap used in the washing machine. Hopefully this can be resolved next week.
Photos 5 and 6: The toilet and radiator are now plumbed into the utility room downstairs.


Looking at the utility room now, it seems as though we have an awful lot of work to do in it ourselves. We're not really sure how the plasterer will make the walls good - the previous owners tiled onto the orange paint, which is now peeling in places and also covered in tile adhesive. I don't think the plasterer has quoted to re-plaster all these walls, so I'm struggling to understand exactly what he will do with it. Possibly the biggest thing we will have to do will be to make the floor level. It slopes significantly towards the door, meaning that the toilet seat won't stay up. Unfortunately making the floor good isn't included in the builder's quote, and there is no time left to start adding additional jobs in. Never laid a floor before - this should be a good learning opportunity! The new soil pipe from the en suite will be boxed in by the builder I think, but the existing soil pipe that the previous owners installed, that we will now use for the toilet, won't be - so we will also learn how to box pipes in. It will be difficult to match the quality of the builder's boxing, but at least ours will be on the floor so shouldn't be too noticeable! Finally, we will have to build a platform to put the washing machine on, so that it is elevated from the ground. The soil pipe from the en suite goes behind it, which means it will either stick out into the room too much, or need to be raised. We'd prefer the latter, but quite how we do it, we're not sure yet. It will need to be raised but also housed in a box of some kind to stop it falling off the platform - it is not a washing machine that likes to sit still. I don't think it will be possible to do this after the sink is built into the work surface, so the builder will have left before that can be done, and therefore, we will also learn how to plumb a sink! Thank goodness for You Tube!
This brings to an end week 14, and day 95 of the project. It has been a tough two weeks, as we have both been off work "on holiday", but as the work wasn't completed, we didn't go away. We'd initially thought we could use the two weeks to sort things out after the build was completed, after initially being estimated 8-10 weeks, but it has taken longer due to unforeseen issues, not least waiting for the planning permission decision back in May. It has been good being around to help make quick decisions, but I think we got in the way a lot of the time. This week has also seen the oven thermostat blow, rendering the oven non-functional until we can fix it or replace it. In addition, an accidental leak from the filler pipe to the toilet in the bathroom upstairs whilst we were out, proved terminal to our laptop that was on the breakfast bar. So whereas we'd been incredibly lucky that nothing was damaged when the electrician came through the ceiling, we were not so lucky this time. We could really have done without these extra expenses at this point in time, but you can't predict when accidents will happen.
There are probably only a couple more weeks of building work left on the project, but it still feels like there is so much left to do. We will be doing the tiling in the bathrooms ourselves once the builders have left, as the builder couldn't get a tiler in place for a good price in the short time we have left. I guess we left choosing the tiles too late in the end, but we didn't initially realise this was needed to get quotes from tilers. We live and learn. Although there have been unexpected additions to the cost of the build, the cost of the tiling hit us hard, not least because I naively didn't realise that it wasn't included in the quote. Having never had building work or bathroom renovations done before, I assumed "labour to fit the bathrooms" included laying the tiles, but it doesn't. A short notice tiler was therefore far, far to expensive. I've realised that in doing a project like this that you have to learn where you can make compromises. We want the artex on the existing ceilings to be taken away, we want the walls to be made good by the plasterer where the old coving was attached, we want the recessed shelving in the bathrooms, and in order to have these things, we will have to do the tiling ourselves. I could do with another 2 weeks off work to do it, but I don't think that will go down well at work!
The final two areas that have not been started yet, are a storage solution under the stairs, incorporating a cupboard at the lower end and a moveable unit at the other end to house the stereo equipment, and the lobby area. We removed the tiles in the lobby but unless we pay £1500 to the gas board, we can't get the gas meter moved like we had wanted, which would mean we could open out the whole area for a bench and shoe store. Our indecision on both parts has now really meant that there won't be time for the builder to do either, which is a shame as his carpentry skills are excellent. Hopefully there will be time to hang the door from the lobby to the living room, so that it will match the other new doors in the house, since this is on the original plans, but we may have missed our opportunity by being too indecisive. We will have to check with the builder how much of the lobby re-design was included in the original quote.