Week 15, day 2: The day we got plastered
12th August 2014
The plasterers got to work with actual plaster today - I can already tell that the plastered walls will make a big difference.
Photo 1: The new walls in the box room were plastered today, along with the de-artexed ceiling. The end is nearing!
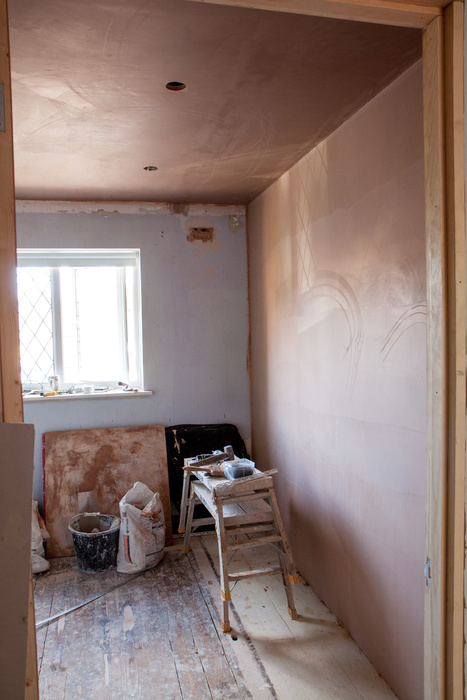
Photos 2-4: Bedroom 2 was next on the agenda again, and has new plaster on the new walls and the ceiling. It is a proper room now. I'm not sure I will ever understand how you get plaster on the wall so that it is flat. I can't even make the icing on the top of a cake flat.
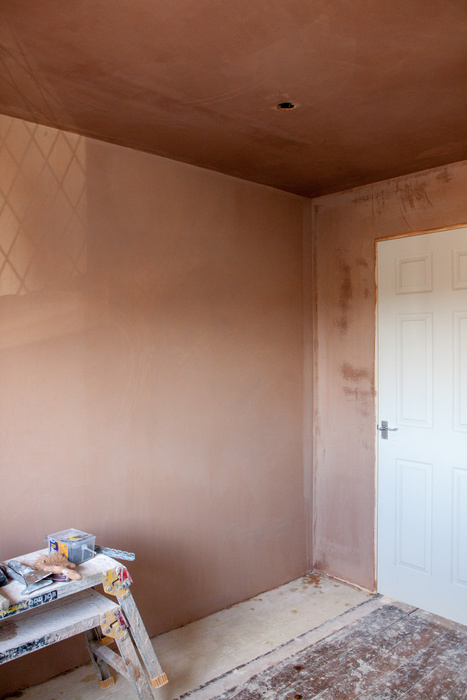
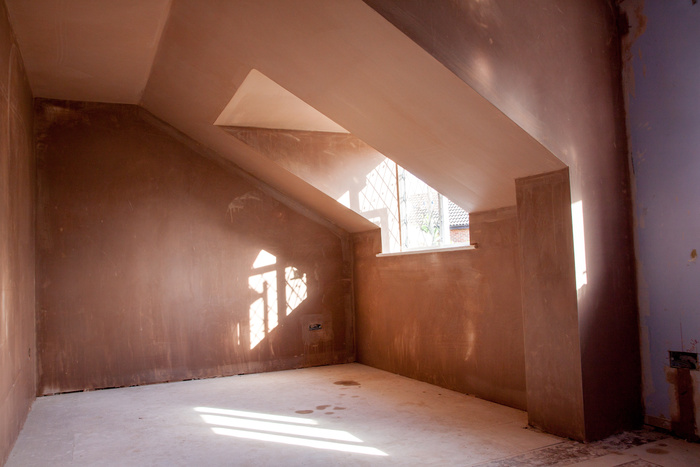
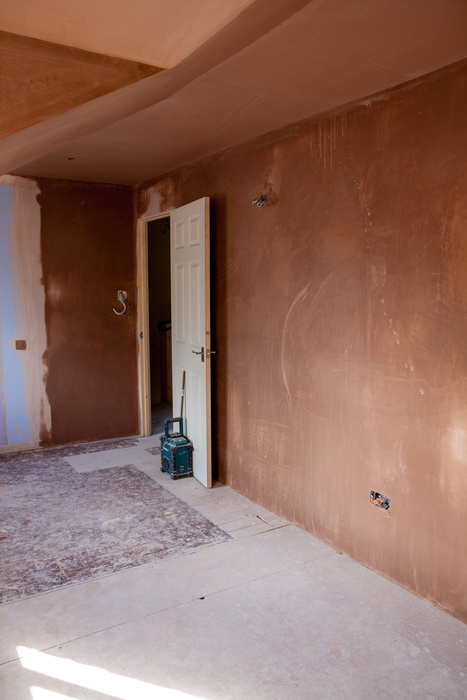
Photo 5: The builder worked on the recessed shelving (nooks) for the en suite today - and we couldn't be more pleased with how they look. It was very intricate work, making the boxes, making the holes for the boxes and nailing them together - and apparently it fitted in place to the millimetre. That's what we're paying for!
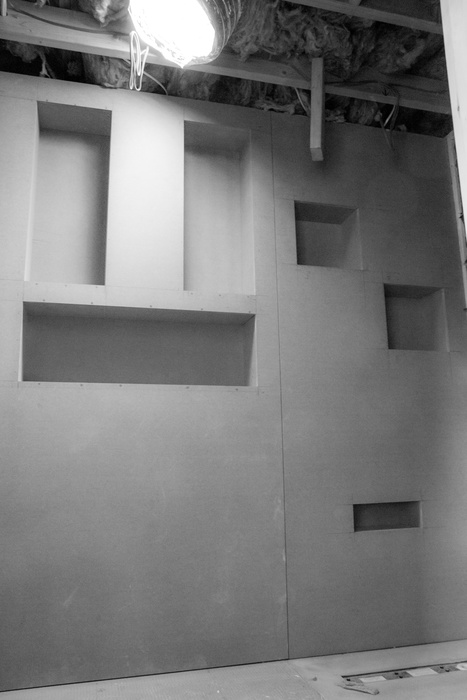
Photo 6: Up until today, we have had a hole in the ceiling in bedroom 1, with loft insulation hanging down (that looked like a woolly mammoth hanging its head down - so much so that I went to bed really hoping that I didn't wake up and see it in the dark...). Now, the woolly mammoth has been locked away in the loft, and the ceiling boarding is complete.
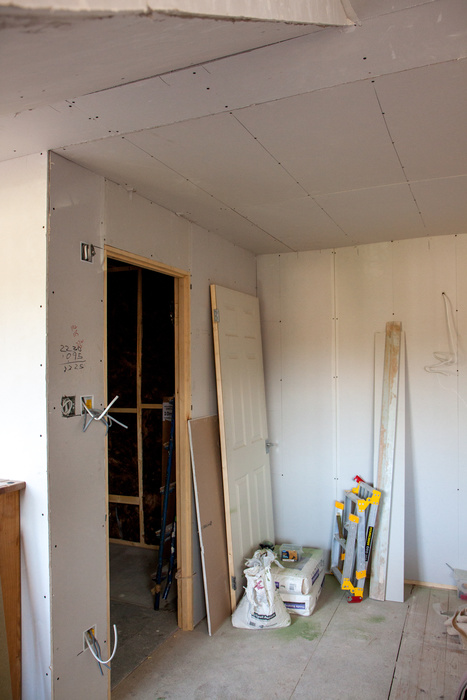
Photo 7: We set to work on the utility room floor today, something that the builders weren't doing. The old floor was ripped out and the plan is to place wooden joists across the concrete beams, using cement and spacers underneath the joists to raise them so that the floor will be level with the library, and most importantly, it will be level. So far, the floor has been taken up...
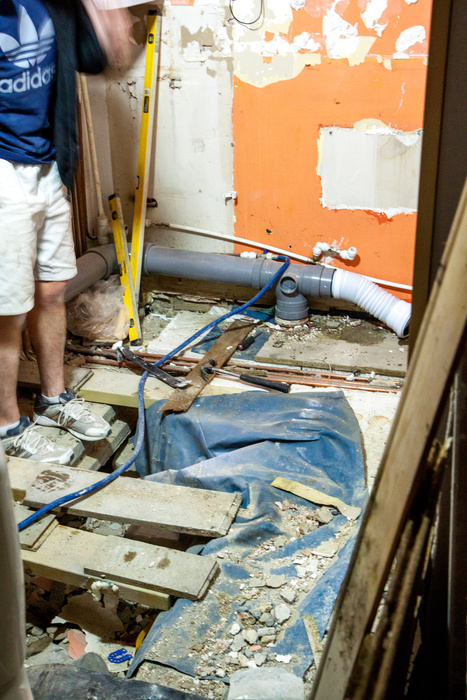
Photo 1: The new walls in the box room were plastered today, along with the de-artexed ceiling. The end is nearing!

Photos 2-4: Bedroom 2 was next on the agenda again, and has new plaster on the new walls and the ceiling. It is a proper room now. I'm not sure I will ever understand how you get plaster on the wall so that it is flat. I can't even make the icing on the top of a cake flat.



Photo 5: The builder worked on the recessed shelving (nooks) for the en suite today - and we couldn't be more pleased with how they look. It was very intricate work, making the boxes, making the holes for the boxes and nailing them together - and apparently it fitted in place to the millimetre. That's what we're paying for!

Photo 6: Up until today, we have had a hole in the ceiling in bedroom 1, with loft insulation hanging down (that looked like a woolly mammoth hanging its head down - so much so that I went to bed really hoping that I didn't wake up and see it in the dark...). Now, the woolly mammoth has been locked away in the loft, and the ceiling boarding is complete.

Photo 7: We set to work on the utility room floor today, something that the builders weren't doing. The old floor was ripped out and the plan is to place wooden joists across the concrete beams, using cement and spacers underneath the joists to raise them so that the floor will be level with the library, and most importantly, it will be level. So far, the floor has been taken up...
