Week 16, day 3: The return of the electrician
20th August 2014
Once again, it was all hands to the pump today, as the builder is planning on finishing everything tomorrow, leaving just tidying for a couple of hours on Friday.
Photos 1 and 2: So that it matches the rear of the house, the front fascia was completed today, although it is a bit difficult to see over the overloaded skip...
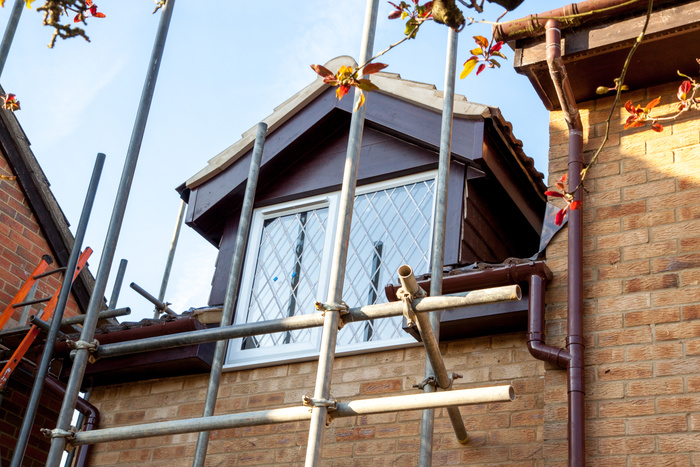
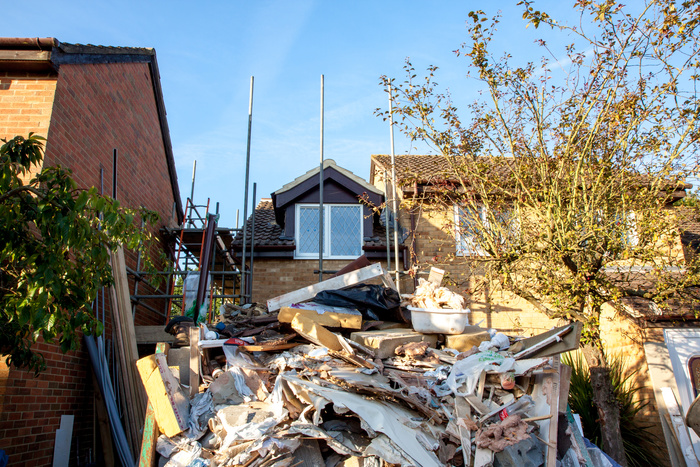
The plastering was meant to be finished yesterday. It wasn't. It wasn't finished today either.
Photo 3: The library has been completed and around the window looks much tidier now.
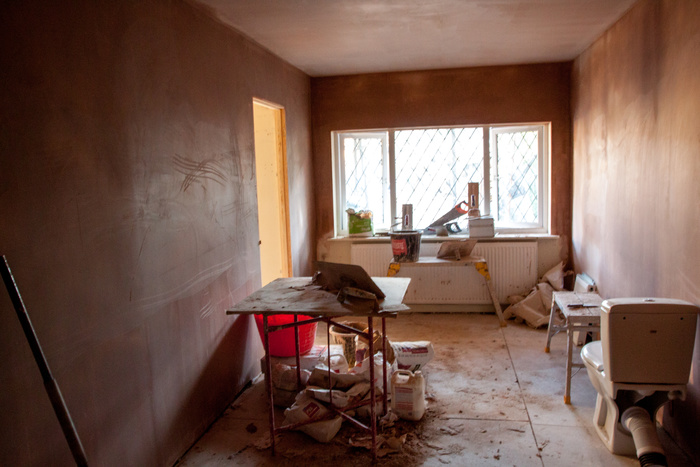
Photo 4: The new alcove where the doorway used to be has been plastered over and the chimney bit has been prepared for plastering.
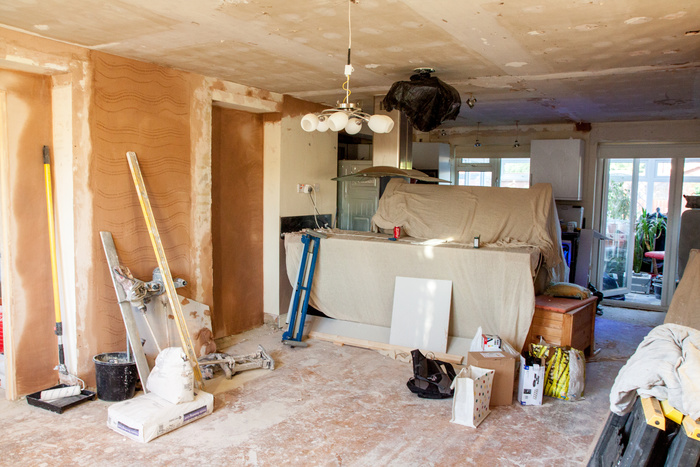
Photos 5 and 6: The underside of the stairs and the boxed in waste pipe above the breakfast bar have been plastered - it looks like an actual stair case now, rather than a set of steps.
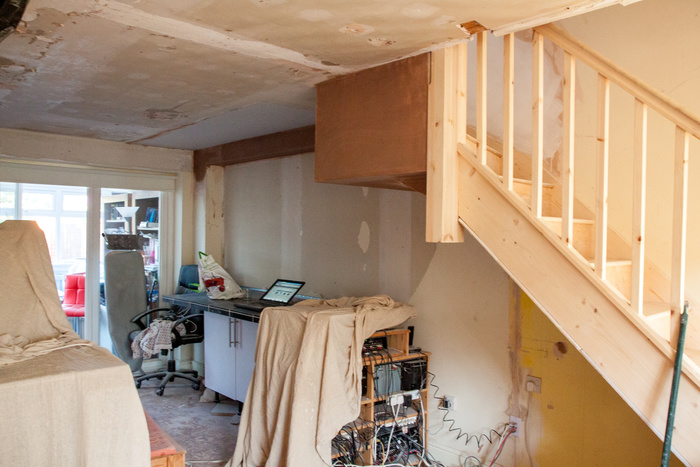
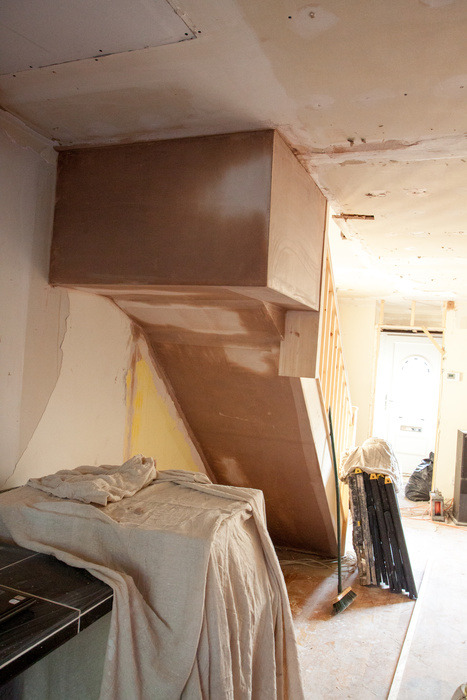
In other jobs for today, the sink was plumbed in, and tuned so that it doesn't flood the floor when you turn the tap on! The sink is quite shallow, and the water pressure meant that the water shot out of the sink and across the room. We confirmed with the builder that, yes, we agreed he could limit the flow rate to prevent this.
Photos 7 and 8: The lovely sink in the main bathroom. I am more pleased with this sink than I ever imagined I could be about sanitary wear. I was looking for weeks for a sink unit with a cupboard underneath and a sink on top, where the cupboard was quite wide about 90cm, but the sink was not the full width - and there weren't two sinks! We don't need a 90cm wide sink, but we do need 90cm wide cupboards. What I had in my head was a sink that took up about half of the width, with flat surface on the other half for guests to put toiletries, bags etc. Then I saw this one online and knew that it was exactly what I had pictured in my mind. The sink is a nice shape, and there is space to the side for "things". I was not prepared though, for the fact that the top piece is all one piece of ceramic, with a sink moulded into it. This is a million times better than what I had in my head (work surface with sink cut in), because there is no join between sink and work surface; there is nowhere that needs silicone sealant. It will be a joy to clean. Ease of cleaning bathrooms has been at the forefront of my mind as I planned the 3 new bathrooms - going from 1 toilet to 3 is a big change! So this sink is possibly my favourite piece of sanitary ware we bought (if I'm allowed a favourite piece of sanitary ware).
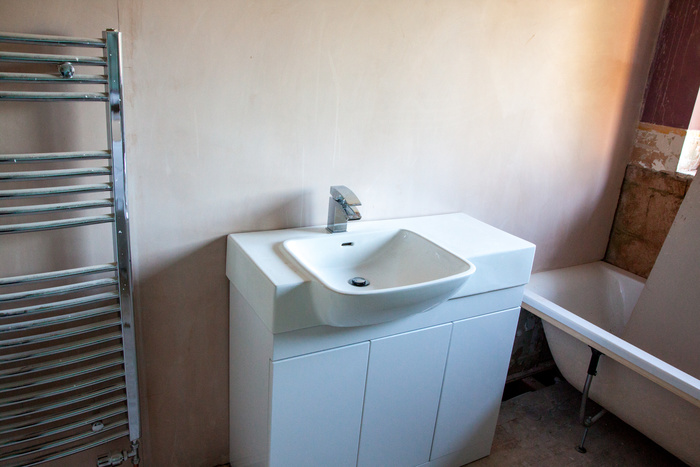
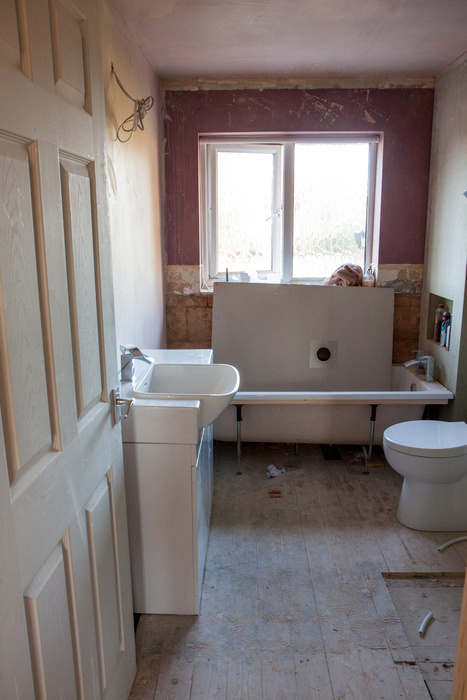
The electrician returned today to start final fixing the electrics. A slight issue was stumbled upon when he opened the big box of LED down lights that we had bought, only to find that 9 out of the 22 were broken! Quick trip to Screwfix to return and replace meant it was only a minor hiccup.
Photo 9: The lights were fitted in bedroom 3.
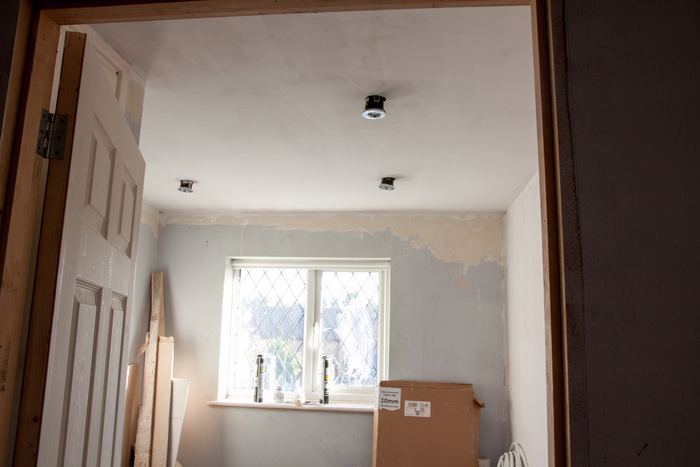
Photos 10-12: The lights and sockets were fitted in the main bedroom. We have only just bought the bedside wall lights, and they have not yet been delivered. We will fit them ourselves with the wiring that is hanging out of the wall. My hairdryer socket that will be inside the wardrobe eventually, has been fitted now!
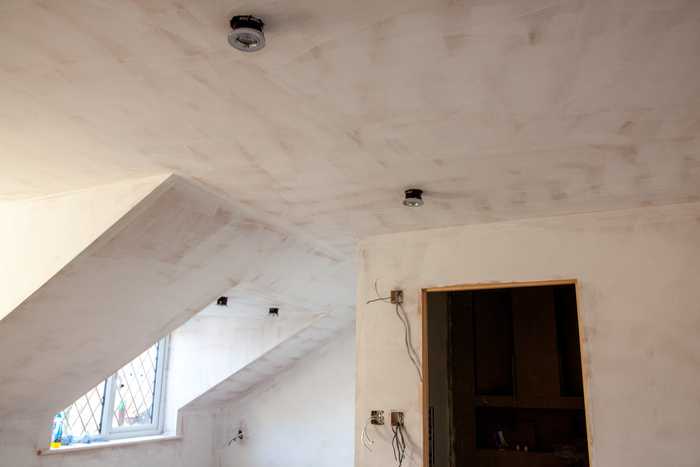
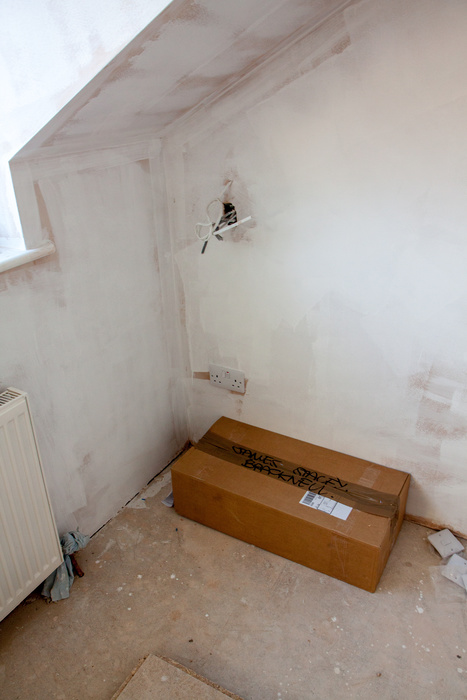
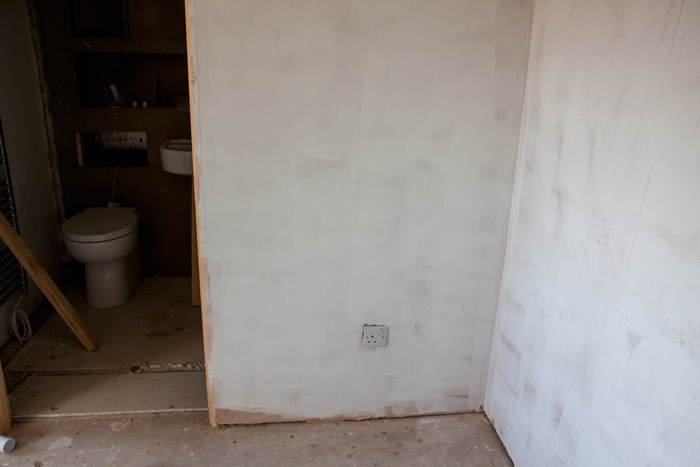
Photo 13: The electrician fitted the heated towel rail in the en suite. Apparently because it is only screwed into plasterboard, it won't withstand a lot of weight. Will cross swinging from the heated towel rail off my list then...
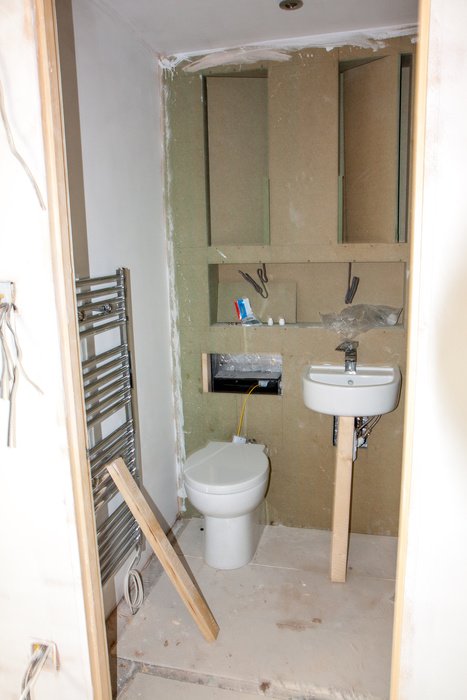
Photos 1 and 2: So that it matches the rear of the house, the front fascia was completed today, although it is a bit difficult to see over the overloaded skip...


The plastering was meant to be finished yesterday. It wasn't. It wasn't finished today either.
Photo 3: The library has been completed and around the window looks much tidier now.

Photo 4: The new alcove where the doorway used to be has been plastered over and the chimney bit has been prepared for plastering.

Photos 5 and 6: The underside of the stairs and the boxed in waste pipe above the breakfast bar have been plastered - it looks like an actual stair case now, rather than a set of steps.


In other jobs for today, the sink was plumbed in, and tuned so that it doesn't flood the floor when you turn the tap on! The sink is quite shallow, and the water pressure meant that the water shot out of the sink and across the room. We confirmed with the builder that, yes, we agreed he could limit the flow rate to prevent this.
Photos 7 and 8: The lovely sink in the main bathroom. I am more pleased with this sink than I ever imagined I could be about sanitary wear. I was looking for weeks for a sink unit with a cupboard underneath and a sink on top, where the cupboard was quite wide about 90cm, but the sink was not the full width - and there weren't two sinks! We don't need a 90cm wide sink, but we do need 90cm wide cupboards. What I had in my head was a sink that took up about half of the width, with flat surface on the other half for guests to put toiletries, bags etc. Then I saw this one online and knew that it was exactly what I had pictured in my mind. The sink is a nice shape, and there is space to the side for "things". I was not prepared though, for the fact that the top piece is all one piece of ceramic, with a sink moulded into it. This is a million times better than what I had in my head (work surface with sink cut in), because there is no join between sink and work surface; there is nowhere that needs silicone sealant. It will be a joy to clean. Ease of cleaning bathrooms has been at the forefront of my mind as I planned the 3 new bathrooms - going from 1 toilet to 3 is a big change! So this sink is possibly my favourite piece of sanitary ware we bought (if I'm allowed a favourite piece of sanitary ware).


The electrician returned today to start final fixing the electrics. A slight issue was stumbled upon when he opened the big box of LED down lights that we had bought, only to find that 9 out of the 22 were broken! Quick trip to Screwfix to return and replace meant it was only a minor hiccup.
Photo 9: The lights were fitted in bedroom 3.

Photos 10-12: The lights and sockets were fitted in the main bedroom. We have only just bought the bedside wall lights, and they have not yet been delivered. We will fit them ourselves with the wiring that is hanging out of the wall. My hairdryer socket that will be inside the wardrobe eventually, has been fitted now!



Photo 13: The electrician fitted the heated towel rail in the en suite. Apparently because it is only screwed into plasterboard, it won't withstand a lot of weight. Will cross swinging from the heated towel rail off my list then...
