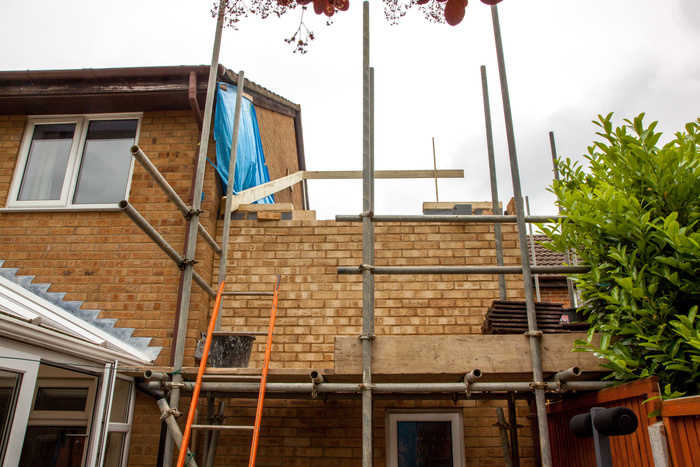Week 4, day 4: The beginning of the roof
30th May 2014
We have now seen why the full height plans were rejected - it would block too much light from number 1. We can't really understand it, since the house is south facing, but as the builders are on site, there is no time at all to argue and fight it. The plans for the steel are to have two supports at either end, but rather than have them 800mm in from the walls, they will be more like 200mm in from the walls - much less intrusive on the bedroom floor space. It may mean that we can put the bed in a different place from where we currently have it planned for, which would mean full standing height on both sides of the bed, which would be a bonus. We will just have to wait and see when the roof is on and the wall knocked through.
First thing today, the builders went and bought some top quality wood for starting the new roof trusses. The rest were delivered after lunch. The main builder is a carpenter by trade, and so is able to calculate in his head the angles and where the joints in the trusses and plates will go.
Photo 1: A good start has now been made on the roof trusses, which will be finished next week and by Friday we will have the roof felt on!

First thing today, the builders went and bought some top quality wood for starting the new roof trusses. The rest were delivered after lunch. The main builder is a carpenter by trade, and so is able to calculate in his head the angles and where the joints in the trusses and plates will go.
Photo 1: A good start has now been made on the roof trusses, which will be finished next week and by Friday we will have the roof felt on!
